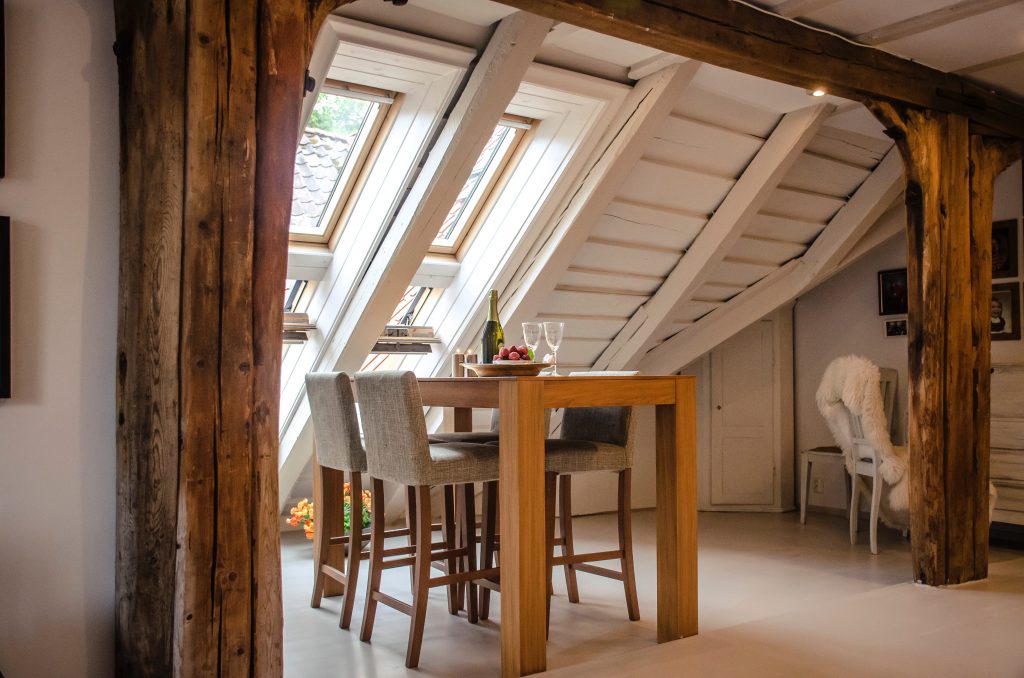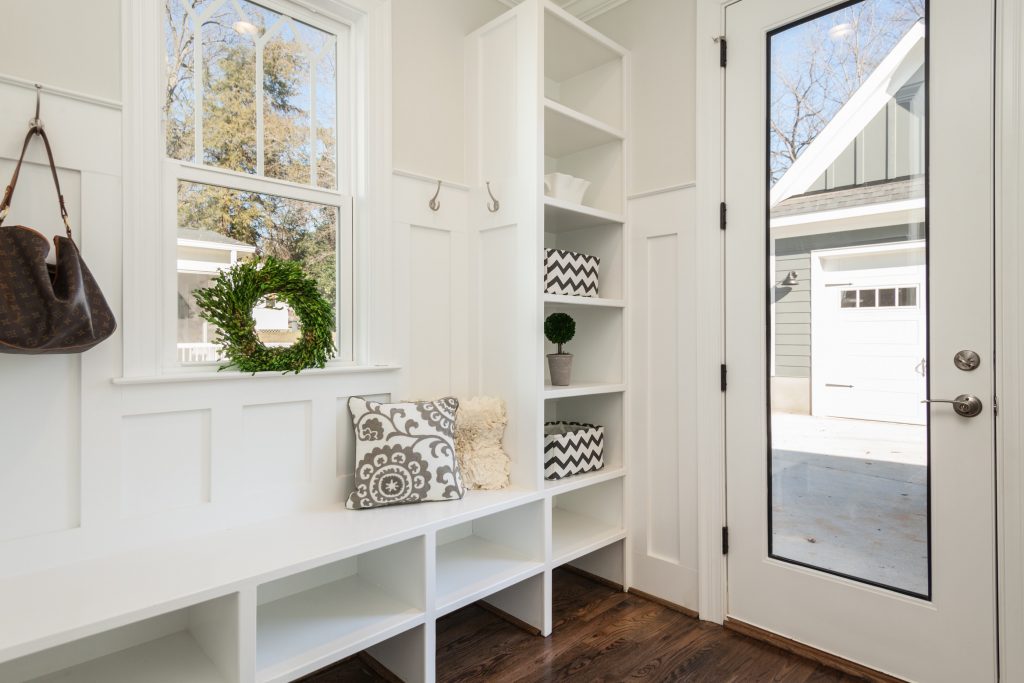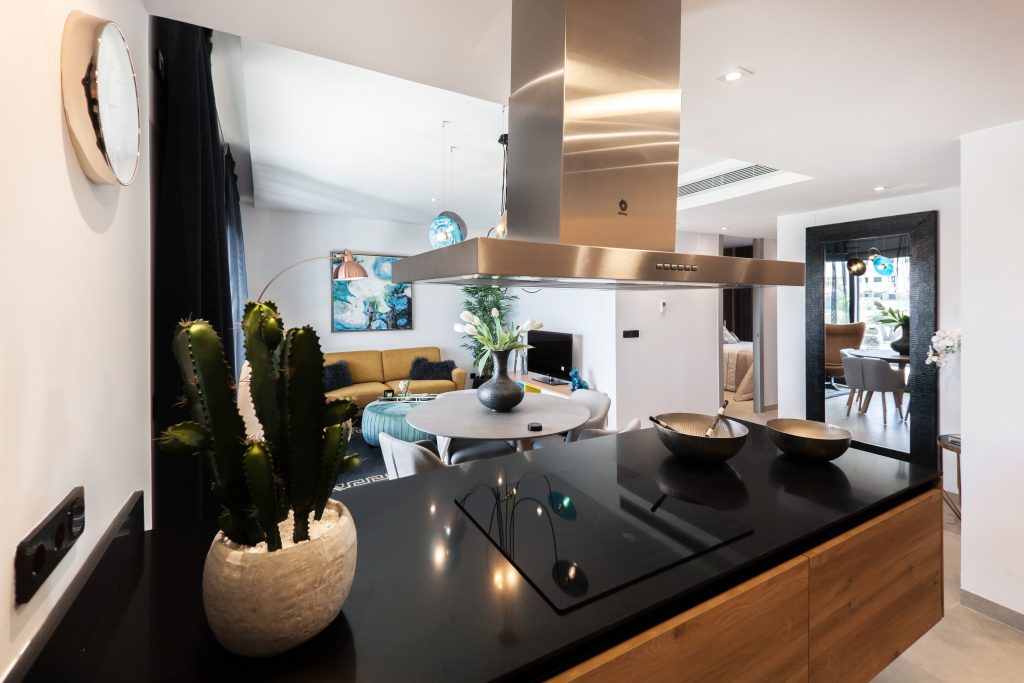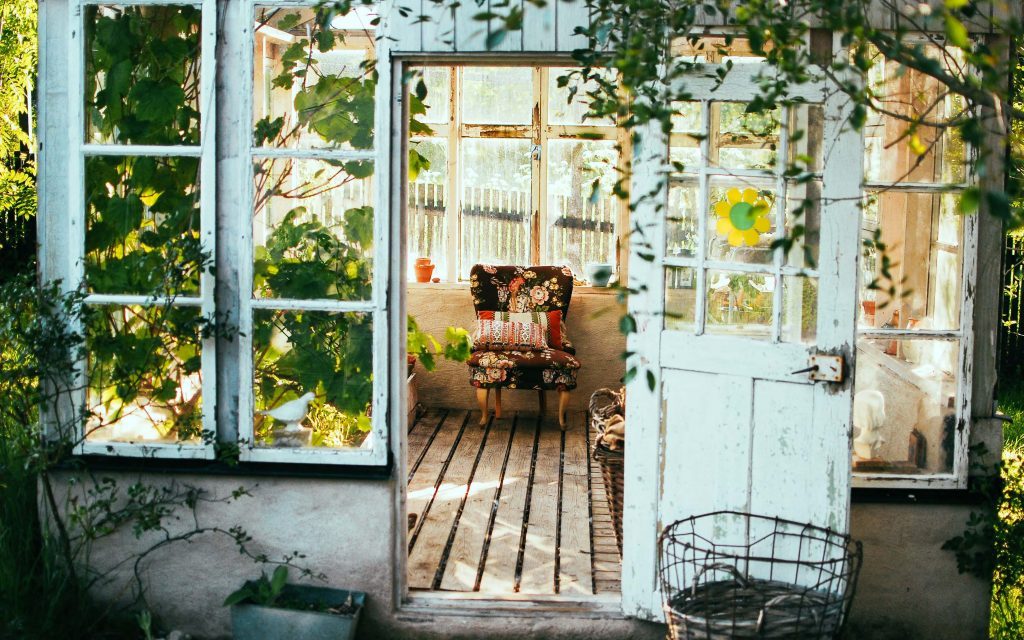We’ve all been there. We pile home after a long, stressful day at work only to be confronted by mess and commotion at every corner. It’s demoralising, to say the least. But as the saying goes, a tidy house equals a tidy mind. And the first way to achieving that mess-free mecca is to declutter, deconstruct and redesign. By freeing up some physical space, you’ll feel a certain burden lifted mentally, too. So, here are 5 IDEAL ways to add some space to your home.
RETHINK YOUR FURNITURE
The furniture in your home eats up the majority of floor based real estate, and as such, its positioning needs to be carefully thought out. Is your bulky couch taking up loads of floor space? Does that rarely used armchair deserve its prime spot in the living room? Could you do without that coffee table which has never had a cuppa nestled on it? Clever, compact furniture is the way forward; the more streamlined, easily moveable, removable and adjustable the better.
There are lots of apartment-size pieces out there designed specifically for small-space dwellers. Built-in-furniture is particularly good for creating room in tight spaces. You could even consider furniture that serves as multi purpose – a bench could be used as seating around your dining table and as a makeshift coffee table, for instance.
BE SMART WITH STORAGE
Out of sight, out of mind, as they say. Look at unused, purely functional areas of your living space and think how these can be best utilised as storage spaces. Every home has awkward nooks and crannies that go unused and unloved. Consider the area underneath your stairs, the loft you’ve long ignored or possible outdoor shed based space, all as vehicles of decluttering. There’s even lots of hidden potential for storage in your furniture – think a hollow, Ottoman foot stool or a sofa with attached drawers beneath.
GO OPEN PLAN
An instant way to give the impression of more space is to knock down a wall of two adjoining rooms, and go open plan. Doing so can completely change the dynamic of your house and make your living space a far more flexible proposition. Although it may seem a daunting prospect, it can be achieved in a day, and adds value to your property. So in the long run, going open plan is a wise – and relatively simple – investment strategy.
ADD AN ORANGERY
If you want more room, consider an orangery. What is an orangery we hear you ask? Well, it’s similar to a conservatory, but with more building work and less glass. It’s a more substantial structure and feels like an actual room rather than an add on. As such, the look and feel of one is more like an extension of the house than a greenhouse or sunroom, creating a viable, sophisticated space. The conservatory roof conversions company, projects4roofing recommend that you consider the roof type carefully, with Edwardian tiled roofs being particularly ”sympathetic to all house styles as its ridge is so versatile”. Wise words, indeed.
EXPAND UP OR DIG DOWN
Don’t move out, move up (or down). Converting your loft into a bedroom or creating a basement is the perfect solution for adding an extra area to your home, especially if adding an extension will turn your garden into a strip of grass. A bedroom at the top of the house with stunning skylights where you can get away from the rest of the house sounds ideal to us. Whether it’s man cave, den or playroom you’re after, expanding up or digging down will give you the space that you desire.
Psst, hey you space coveter. If a loft or basement conversions isn’t a viable option and you have high ceilings, creating a mezzanine level is a great way to create an extra area without sacrificing any floor space.









