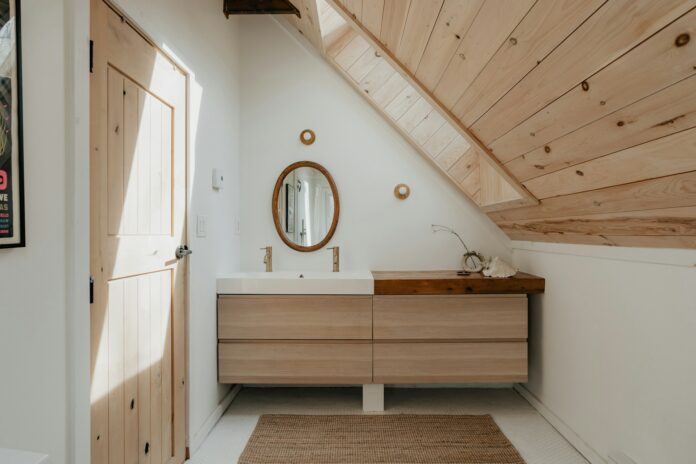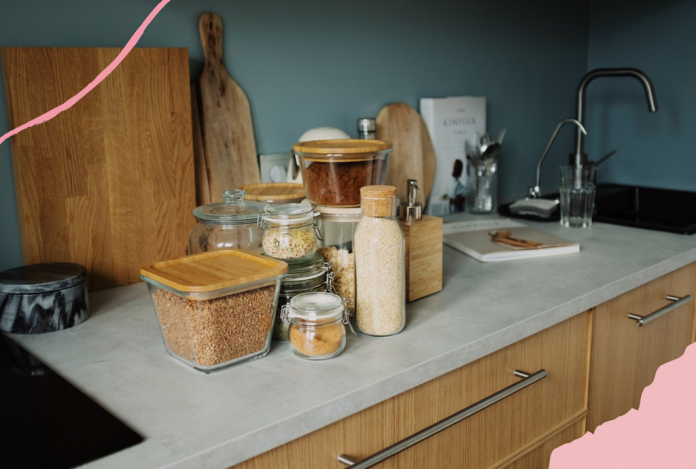Is it just us, or does it feel like the four walls of home are closing in? Previously open spaces are now full of work paraphernalia, and rooms once ripe for taking a few moments to yourself are now occupied with family members who used to, you know, go out once in a while. The hangover from a global pandemic, no doubt, but also a reaction to a seemingly ceaseless cost of living crisis and, you know, a particularly gloomy spring so far…
Fortunately, there are solutions to this overwhelming sense of overcrowding which don’t involve having to sling up a tent in the garden and hide out there until this ‘thing’ is all over. Instead, just a few simple domestic additions and adjustments can have your house feeling more spacious than ever. With that in mind, here are 7 home makeover ideas that will help open up your home.
Simply Add Mirrors
Mirror, mirror on the wall, who has the most spacious home of them all? You, after reading this, we’d wager.
Consider creating a gallery wall of mirrors to make any room in the home seem bigger. Indeed, a wall of mirrors can add that much-needed sense of spaciousness, especially in small rooms, by reflecting light around and giving the illusion of an expansive domestic set up.
Mirrors also enhance natural light, reflecting even a sliver and magnifying that sense of illumination. As Real Homes explain, “A gallery wall devoted entirely to mirrors doesn’t just brighten and enlarge a space visually; it also creates a visually striking focal point”. Real talk from Real Homes; who are we to argue?
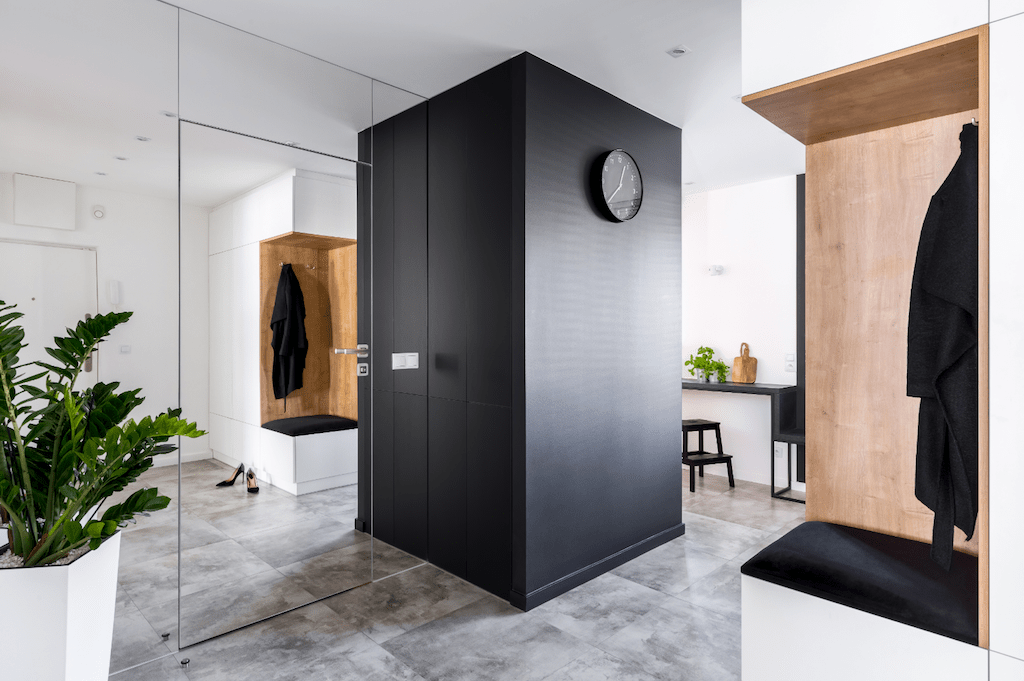
The Illusion Of An Expansive Outdoors
Bringing the outdoors in is one of the easiest ways to make your home feel brighter, fresher, and more invigorating. Ideal Home suggests you “Conjure the illusion of an amazing landscape with a trompe-l’oeil feature wall”, which basically acts as a mural to all things verdant and living, without the effort required to actually keep plants alive.
Alternatively, you could introduce actual plants; think a massive feature wall of greenery which adds the illusion of extra space by playing with height, depth and the idea of where the home ends and the garden begins.
Knock Down Some Walls
Here at IDEAL, we love open-plan living spaces. From spending more time in the kitchen to hosting dinner parties, this generous, sociable layout promotes a live-work-dine experience which really helps you make the most of your home.
Open-plan living is one way to bind a kitchen, typically at the back of the house, with other rooms and the garden to create one large multi-functional and light-filled space.
The nature of the design traditionally allows for light to travel all the way through the ground floor of a property, with no pesky walls getting in the way and blocking its natural flow; great for mood and saving on electricity costs, too!
Removing walls not only allows more natural light to travel through the home, but it also makes a small area seem much larger, too. Knocking through a room – an under-used dining space, for instance – into a smaller kitchen to make the most of both area’s floor space is a great idea.
Just don’t knock down that lovely green feature wall you’ve created!
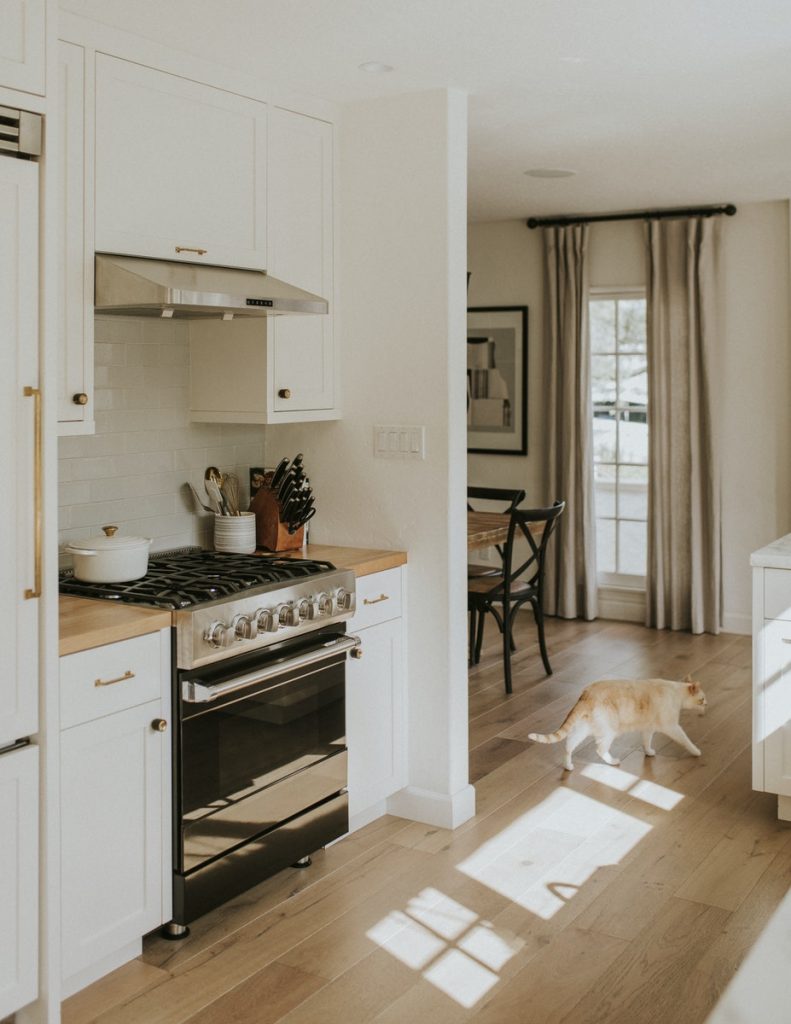
Install New Windows
There are loads of different styles of windows out there. But when it comes to opening up your space and letting more light in, some types of windows are better than others.
Floor-to-ceiling windows are ideal here – the expansive panes of glass will flood your home with natural light. That said, they aren’t, of course, practical for every home.
Alternatively, casement windows combine narrow frames with a single slash and are known for their ability to let maximum light in, while double hung windows allow you to maximise ventilation and light flow.
Suppose your eyes are immediately drawn to the cost element, which can often be high where replacing windows are concerned. In that case, rest assured that there grants that you may be eligible for. These offer completely free or reduced cost windows and doors to some households within the UK in the form of a home improvement grant. This is to help households improve energy efficiency and, ultimately, reduce the country’s carbon footprint.
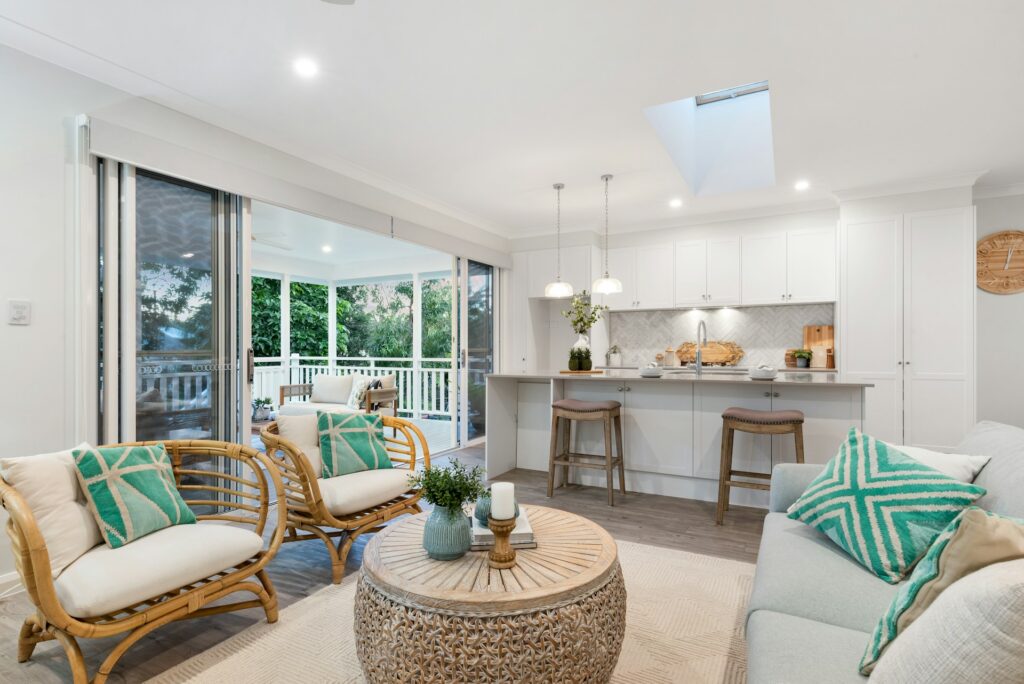
Add Bifold Doors
If you’re looking to introduce even more openness to your home (hey, that tent is starting to sound like the solution, after all), then you’ve probably considered a wall of folding doors and if you haven’t, then you should.
Modern bifold doors not only fill a room with natural light, making it feel bigger, brighter and more beautiful, but they also effortlessly blur the border between your indoor and outdoor spaces.
This house-to-garden connection is ideal for the warmer months, allowing summer hospitality to spill out from the home and into the garden. Whereas in the winter, when it’s dark and gloomy and you’re confined to the four walls of your home, bifold doors are a superb way to bring the outdoors in, letting that much needed natural light flow into your property. Job done!
Utilise Multi-Functional Furniture
In the quest for a more spacious home, the furniture you choose plays a pivotal role. Opting for multi-functional pieces can transform the way you utilise space within your home. A sofa bed in the living room, for instance, can turn a conventional seating area into a guest room in a pinch. Similarly, an ottoman with storage can serve as a footrest, additional seating, and a place to stow away blankets or books.
Nesting tables are another excellent choice; they can be spread out to hold drinks and snacks when you’re entertaining, and tucked away neatly when you need more floor space. Choose furniture that can adapt to different spaces and needs, which is particularly useful in smaller homes where every inch counts. By investing in furniture that serves multiple purposes, you can reduce clutter and make your home feel more expansive and adaptable to your changing needs.
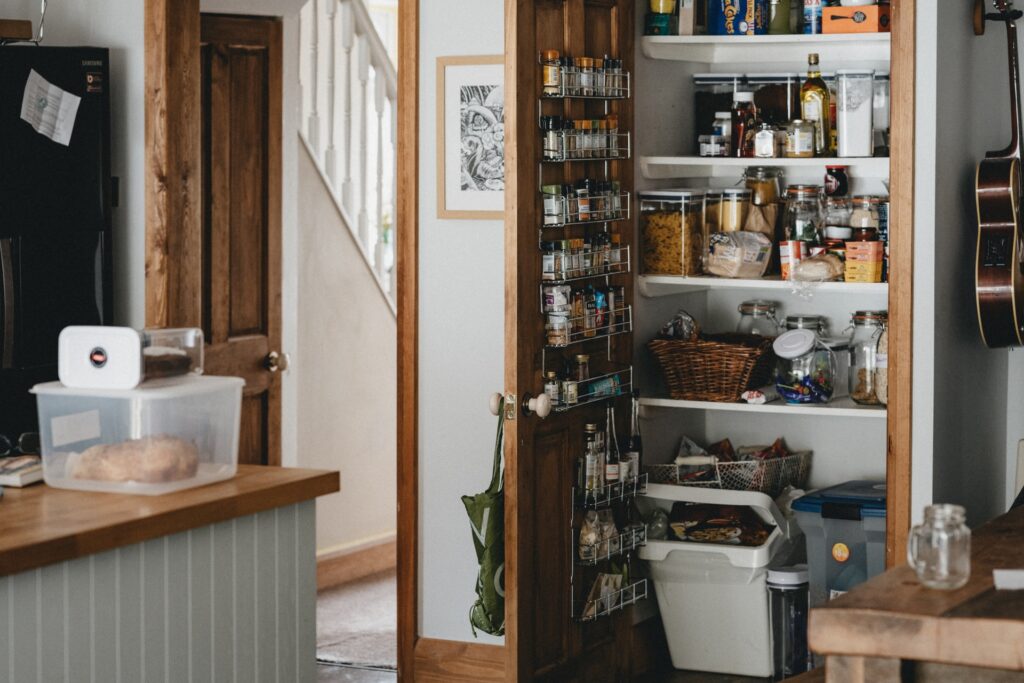
Embrace Vertical Storage Solutions
When floor space is at a premium, it’s time to think vertically. Utilising the height of your rooms with tall shelving units can draw the eye upwards, creating a sense of volume and space. Wall-mounted shelves are a fantastic way to display books, ornaments, and plants without sacrificing valuable square footage.
Moreover, consider installing shelves in otherwise unused spaces, such as above door frames or in the corners of rooms. Indeed, by embracing vertical storage, you can declutter surfaces and maintain a more open, airy feel in your home.
The Bottom Line
In the end, creating a sense of spaciousness in your home is about being strategic with your design choices. From the reflective magic of mirrors to the transformative power of bifold doors, each of these seven home makeover ideas offers a unique way to enhance the openness of your living space. By incorporating multi-functional furniture and vertical storage solutions, you can further optimise your home’s layout for a more expansive feel.
Remember, the goal is not just to create the illusion of space, but to actually improve the flow and functionality of your home. With a bit of creativity and some smart design tactics, you can turn even the most cramped quarters into a haven of spacious serenity. So, before you consider pitching that tent in the garden, try out these tips and watch as your home opens up, becoming a place where light, space, and style coexist beautifully.



