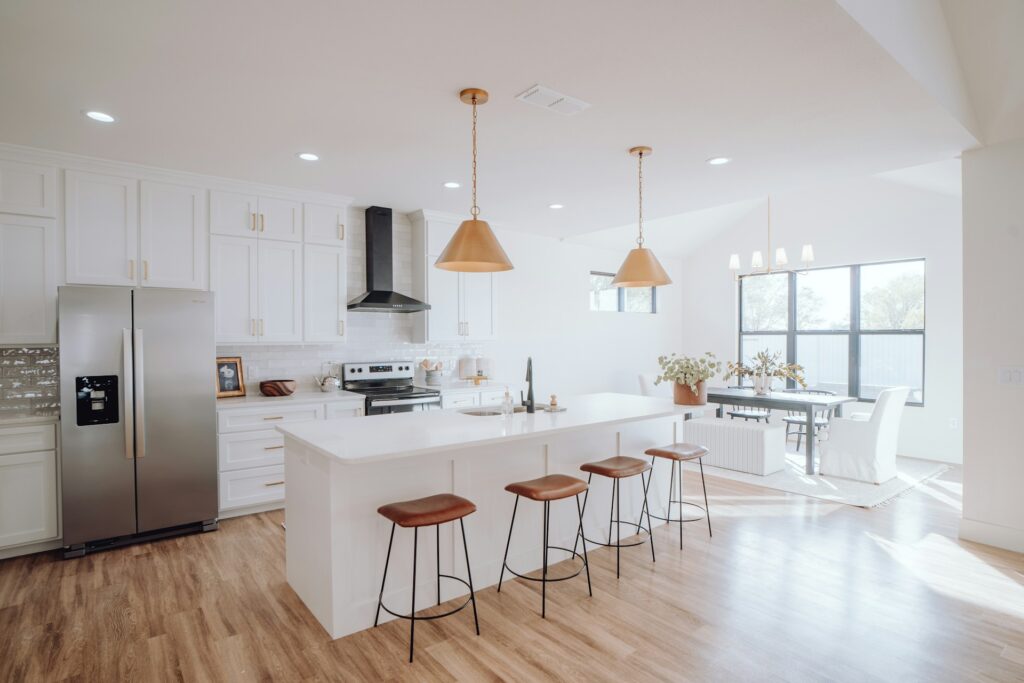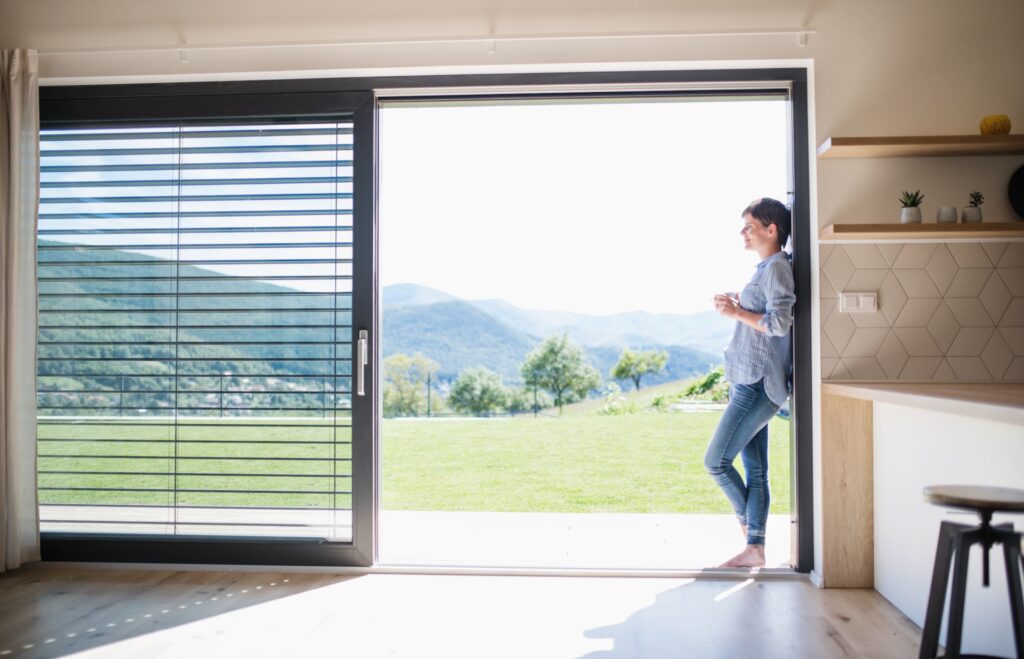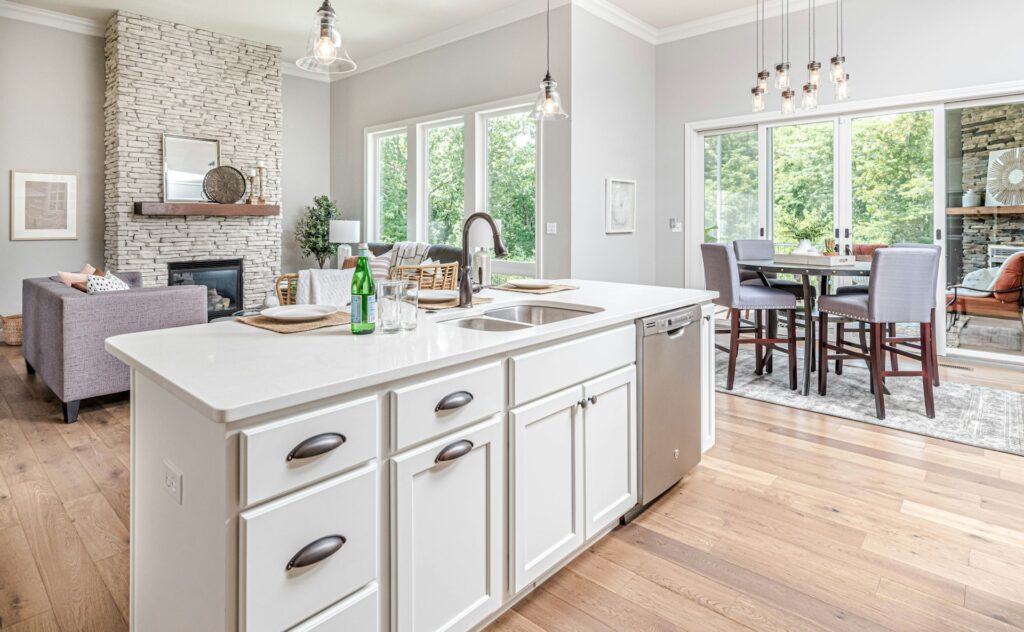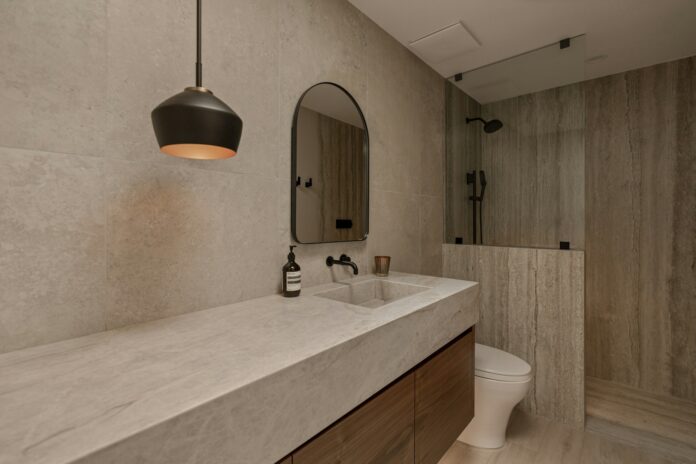You know how the old saying goes: ‘open plan, open heart’. Nope? Us neither. But, the little made up mantra does have a certain ring to it. After all, open plan living spaces are becoming ever more popular, for the sociable, warm and, erm, open atmosphere that they encourage.
Indeed, a study carried out by the National Association of Estate Agents revealed that opening up space and kitchen makeovers are among the top four home improvements that will add value to a property.
What’s more, In last year’s UK Houzz Report, which is based on survey results from the Houzz community, 54% of homeowners were making their kitchens more open to other rooms, with 35% knocking down walls and opening up space completely.
Moreover, in a recent Houzz poll, which asked “Yay or Nay to Open-plan Kitchens?”, the result was overwhelmingly in favour of the idea, with 840 responding in the affirmative compared to 230 voting in the negative.
Well, we’re jumping on the bandwagon as it plots an uninterrupted course through our home; here are the pros and cons of open plan kitchen living.
The Pros
Let There Be Light
In a home, open-plan living is one way to bind a kitchen, typically at the back of the house, with other rooms and the garden to create one large multi-functional and light-filled space. It’s no surprise that many new build homes have open-plan layouts, as the nature of the design traditionally allows for light to travel all the way through the ground floor of a property, with no pesky walls getting in the way and blocking its natural flow; great for mood and saving on electricity costs, too!
If you’re keen to break up the space a little in terms of privacy but still allow that light to flow, then internal glazed doors do a neat job of keeping that feel of open plan living whilst providing sound-proofing and a sense of zoning. Perfect!

A Multi-Functional Affair
Another big tick in the open plan box is the multi functional nature of such a space, particularly when considering an expansive, sociable kitchen set-up.
Of course, it’s a kitchen first and foremost, primed for precision slicing and dicing, cooking up a storm and cleaning down afterwards, all with maximum levels of efficiency. But, it can be so much more than that; a place where friends or family can convene and converse (and keep you company while cooking); it’s also somewhere to actually eat – dining rooms are so last century – as well as serving as a living room, where the kids can play and the family can watch T.V together. Lovely stuff!
Seamless Indoor-Outdoor Transition
Bi-folding doors are a game-changer in open-plan designs, offering a seamless transition between indoor and outdoor spaces. When fully opened, these doors break down the barriers between your home and garden, extending your living area and truly bringing the outdoors in.
This not only maximises the use of space during warmer months but also enhances the entertainment possibilities, allowing guests to flow freely from a kitchen area to an al fresco setting without interruption.
The Sociable Aspect
As we’ve already said, having an open-plan home provides homeowners with a social space – an area that can be used for more than just preparing and cooking daily meals. Indeed, it seems that knocking down walls to combine kitchen and dining spaces also knocks down barriers between people.
This open plan space quickly becomes the focal point in the home, creating a fluid space that binds rooms together, and is the key area of the house that people are drawn to. If you are a host (or an entertainer) an open-plan kitchen is the dream – providing a space that you can use to socialise with guests whilst cooking as opposed to feeling isolated when cooking in one room whilst trying to juggle hosting skills and whipping up dishes simultaneously.
Compartmentalise
An open space, as well as looking bigger, provides opportunities for you to identify different zones, delegating space, whilst remaining open. From zone lighting to kitchen islands, breakfast bars and dining booths, just because you design an open-space area, it doesn’t necessarily mean you can’t identify sections of the room to maintain a structure.
Bi-folding doors helps to enhance the natural light even more, for instance, while at the same time bringing the nature of the garden into the room.
Such an arrangement is ideal for larger families, allowing parents to keep an eye on children playing whilst they stay busy in the kitchen. Open-plan takes away the need for parents to be in ‘two places at once’, as it were.

The Cons
The Noise & Smell Travel
One downside to an open-plan layout is that there are no barriers to contain noise and smells. The clatter of pots and pans, the whir of kitchen appliances, and the aroma of cooking can easily spread to relaxation and work areas, potentially causing distractions or discomfort.
Heating Challenges
Heating a large, open space can be less efficient than warming separate, smaller rooms. Without walls to retain heat, you may find that your energy bills increase as you try to maintain a comfortable temperature throughout the expansive area.
Lack Of Privacy
Open-plan living can sometimes feel too open, especially when you crave a quiet corner to read or work. The absence of walls means there’s little room for solitude, and it can be challenging to find a private nook away from the hustle and bustle of the household’s main activities.

Mess & Clutter Are More Visible
In a traditional home layout, you can close a door on an untidy room, but in an open-plan space, there’s nowhere to hide the mess. This means you may feel compelled to constantly tidy up, as any clutter is immediately on show to anyone in the space.
Design Limitations
While open-plan offers flexibility, it also imposes some design limitations. Structural elements like support beams may dictate how you can use the space, and you might find it challenging to change the aesthetic or function of a room without affecting the entire area.
The Bottom Line
Open-plan living offers a modern, sociable, and light-filled way of life that can bring numerous benefits to homeowners. The inclusion of features like bi-folding doors can enhance these benefits further by creating a more versatile and connected living environment. However, it’s important to consider the potential drawbacks, such as noise, heating inefficiencies, lack of privacy, visible mess, and design constraints.
Ultimately, whether open-plan living is right for you will depend on your lifestyle, preferences, and willingness to embrace the concept’s unique challenges and rewards. Balancing the pros and cons will help you create a space that is not only stylish and functional but also truly feels like home.





