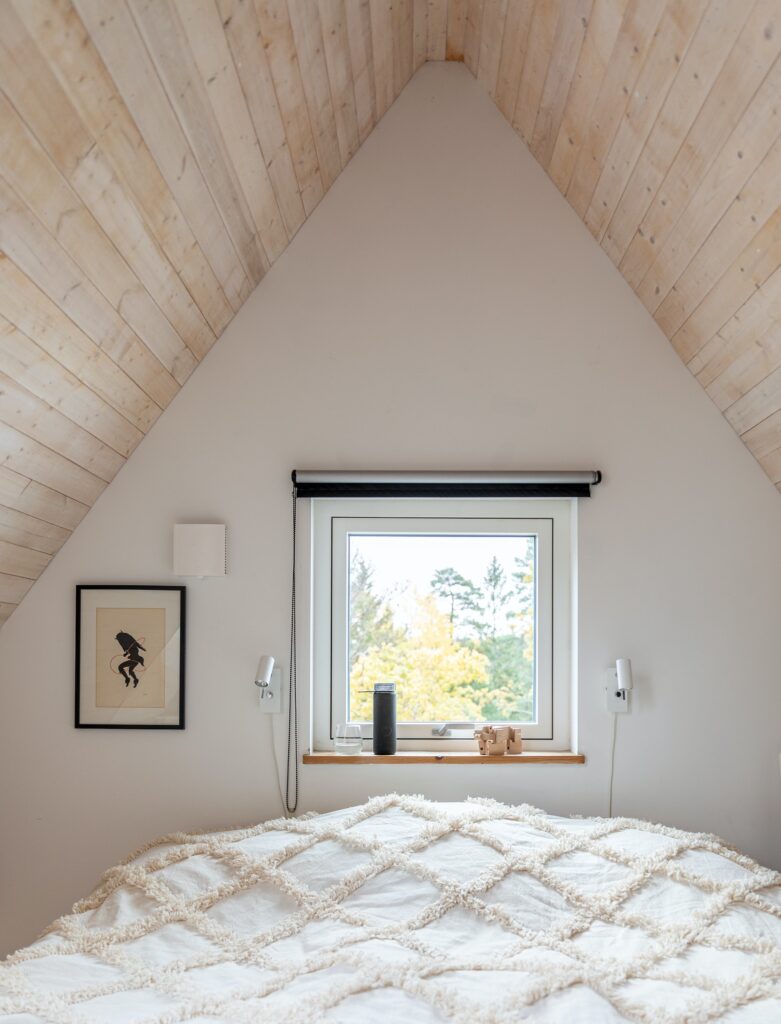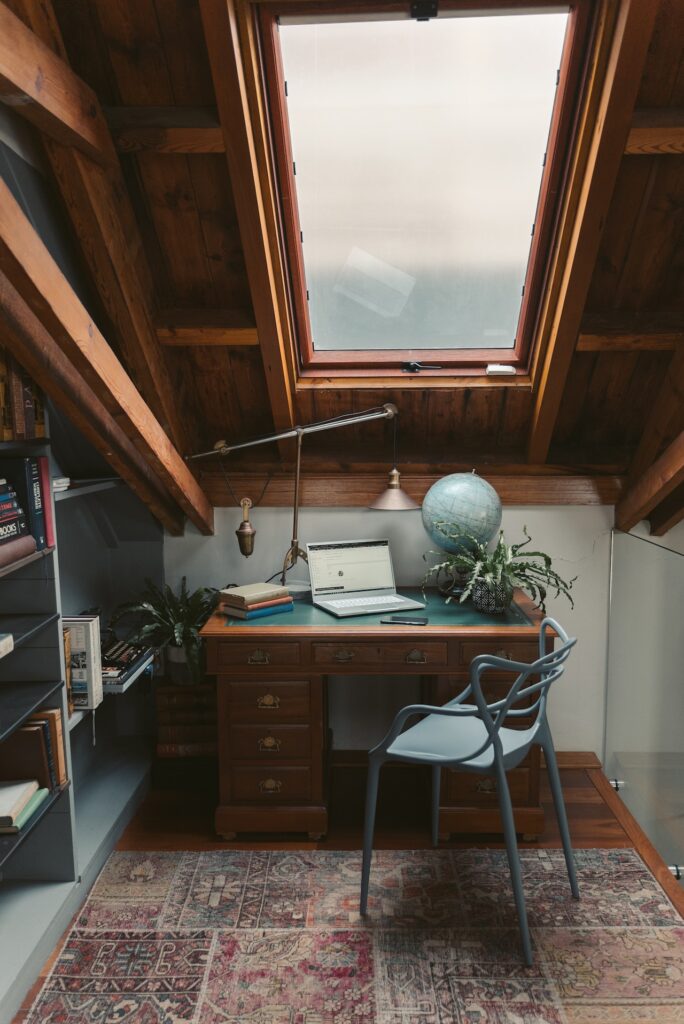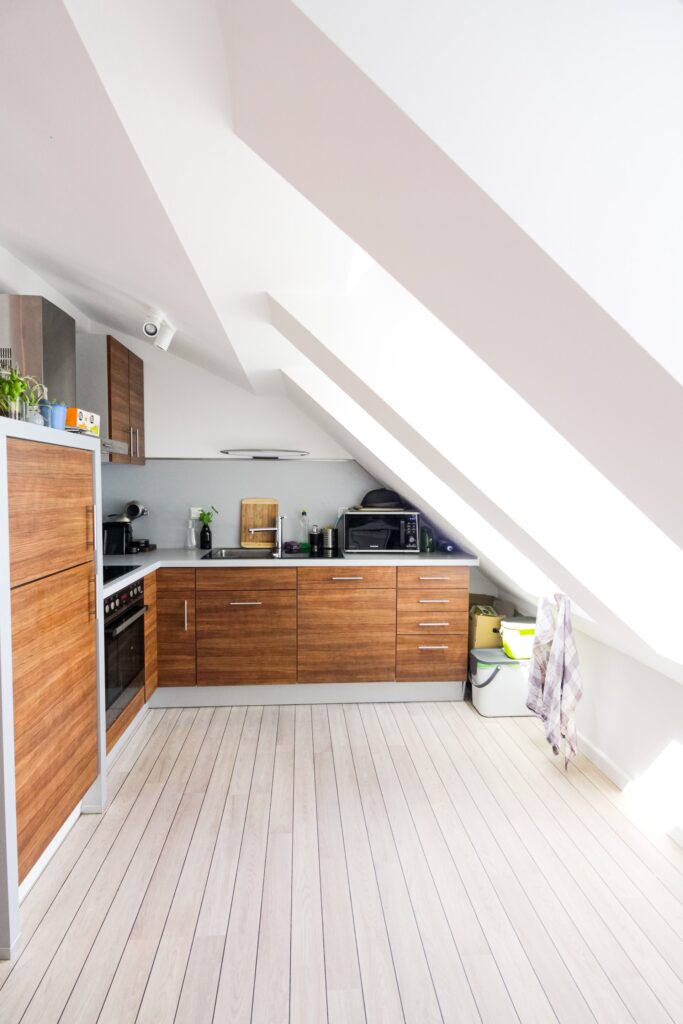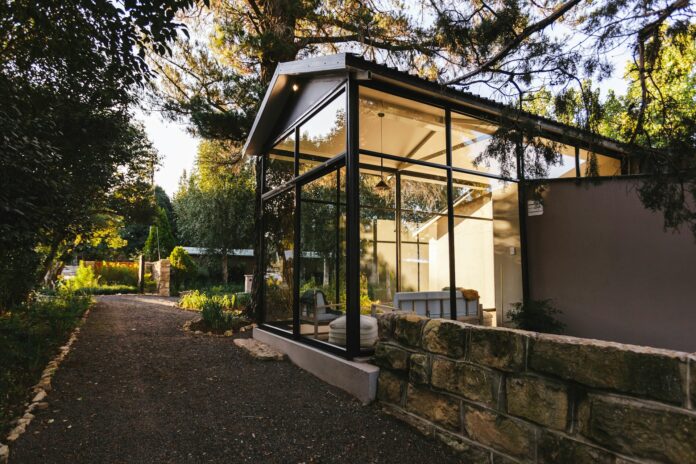If your home is what estate agents would proudly declare ‘cosy’, with occupants feeling like sardines, perhaps you’re weighing up the costs of an extension? But wait! Stop! Before you finish the blueprints, it might be worth considering whether converting your loft could achieve the same effect, but more efficiently and economically.
That’s not to say that converting your loft doesn’t represent a major undertaking. It certainly involves some detailed consideration of small but important aspects of your currently underutilised space.
It’s no secret that loft conversions represent one of the biggest boosts to a property’s value, with some estimates suggesting that can potentially increase its selling price by 20%.
Indeed, converting your loft can transform the space entirely, providing a home office, bathroom or even an extra bedroom, and with this in mind, here are 7 things to think about before you convert your loft.
Is Your Loft Suitable?
It’s not inconceivable that, in its current state, your roof’s height just isn’t tall enough to accommodate a loft conversion. However, if similar houses on your road have loft conversions, it’s probable that you can have one too.
As a rule of thumb, such a conversion is only suitable when at least 2.2 metres separate the bottom of the ridge timber from the top of the ceiling’s joists. If the head height falls short of this, you could either raise the roof, which would require you to apply for planning permission and legal approval, or lower the ceiling below, which can result in a whole lot of headache and mess. At this stage it’s for you to decide if the effort to free up the loft space is worth it.
Your Neighbour’s Wall
P.s Don’t forget your neighbour’s wall. This is an easy to overlook, and often an ‘out of sight, out of mind’ situation. After all, it’s not like you often see this wall, if at all.However, the consumer watchdog site Which? warns that if the conversion work will affect the wall that joins your home and your neighbour’s, you’ll require a Party Wall Agreement. This agreement is meant to put your neighbour’s mind at rest by ensuring that the work will be carried out fairly without risking damage to the other property.
Read: 7 reasons to get a loft conversion


The Different Types Of Loft Conversion
There are four main types of loft conversions. As Daylight Systems tell us, the cheapest and least disruptive is a ‘roof light conversion’, which is basically just adding roof skylights, laying flooring and adding a staircase.
Next up is the ‘dormer loft conversion’ that adjusts the shape of the roof to create more volume inside.
Then, there is the ‘hip-to-gable’ conversion which can increase the space massively by extending the existing roof ridge line and creating a cable.
Finally, there is the ‘mansard roof conversion, which changes the sloping side of your roof to an almost vertical side, maximising the loft’s space. This is of course the most expensive and the most disruptive option; choose your poison wisely.
Ease Of Access To The Loft
Whereas a ladder might suffice for occasional trips to a loft devoted to storage to fetch Christmas decorations, a loft conversion requires something much more permanent; vital for safety and convenience of use. So, if you’re serious about this conversion, you should have stairs fitted when repurposing that space for more regular use.
However, there remains the question of where exactly you should place those stairs. Ideally, the staircase should be replaced in line with the roof ridge in order to best utilise the available height above, though the floor layout below will be another factor in that staircase’s positioning.
That said, stairs can also be an expensive project to take on. For an alternative solution that will work just as well, look at wooden loft ladders that you can attach to the loft hatch. This will create ease of access to your loft space, but won’t require a big renovation project or take up space in your property.


The Insulation
Insulation can pose a bit of a problem in your loft space as you attempt to convert it. Though you will naturally want the insulation beneath the floorboarding to be kept intact, applying standard boarding can actually squash that insulation– if you don’t need to remove it entirely beforehand, that is.
The solution here is to instead use raised loft boarding, which allows this type of insulation to breathe and so preserve its effectiveness.
The Electrics
If you want to put a TV or any other electrical devices in your loft, then you’ll need to make sure there are electrical outlets within this space. Hire a professional electrician to check any current electrical outlets for safety and to improve the wiring in your loft. This will also apply to any lighting fixtures you want to add to this space to make it more illuminated and hospitable.
Planning Permission & Building Regulations
While many loft conversions fall under ‘permitted development’ rights and don’t require planning permission, it’s crucial to check the specific requirements for your property. You’ll typically need planning permission if you’re extending the roof space beyond certain limits, altering the roof height, or adding dormer windows that face the highway. Properties in conservation areas or listed buildings will almost certainly require permission.
Even when planning permission isn’t needed, you’ll still need to comply with building regulations. These cover structural integrity, fire safety (including escape routes), insulation standards, and the strength of the floor joists. A building control officer will need to inspect the work at various stages, and you’ll receive a completion certificate once everything meets the required standards – this document is essential when you come to sell your property.
It’s worth noting that if you’re planning a loft conversion in a terraced or semi-detached house and intend to use it as a bedroom, you’ll need to ensure that proper fire safety measures are in place, including fire-resistant doors and potentially a new escape route. Working with an experienced architect or conversion specialist can help navigate these requirements smoothly and avoid costly mistakes down the line.
If you’re looking for more of the same, then check out our 5 IDEAL and practical investments to improve the value of your home.





