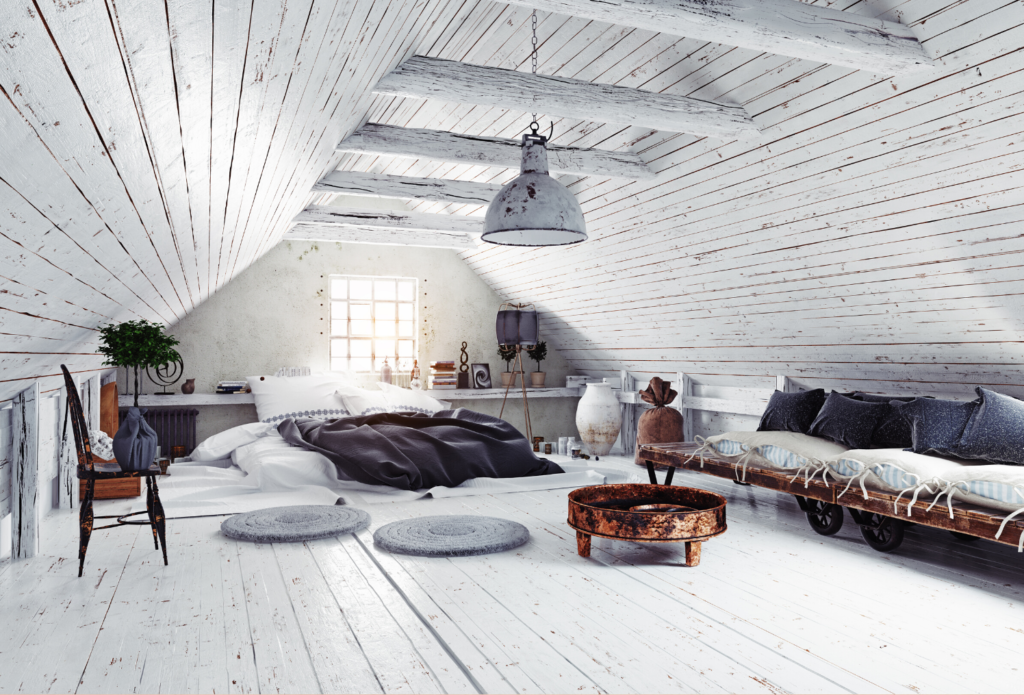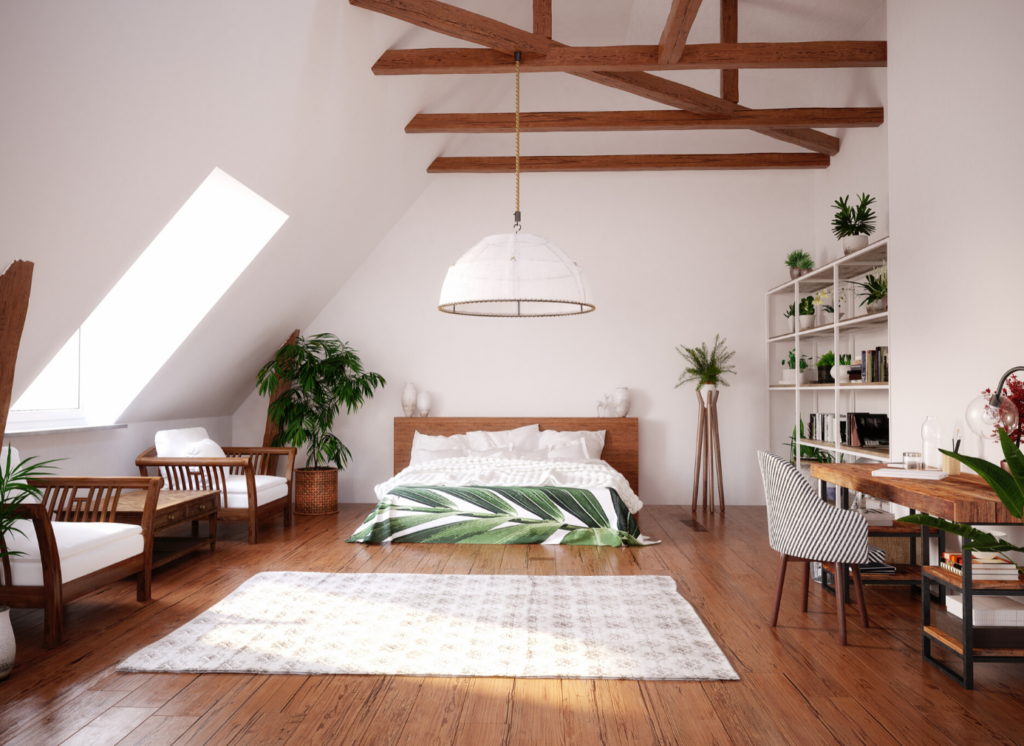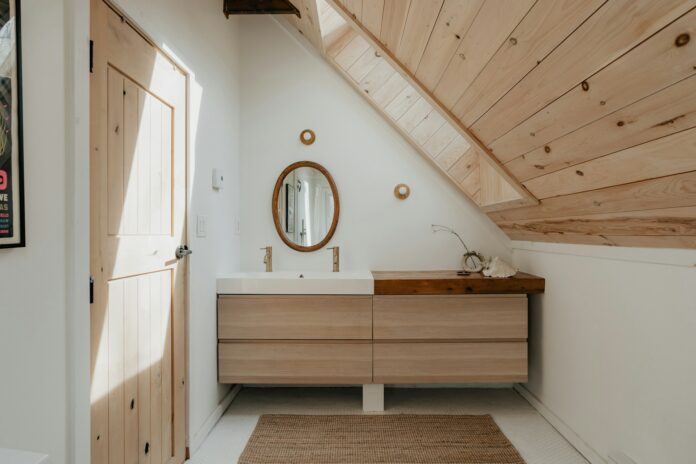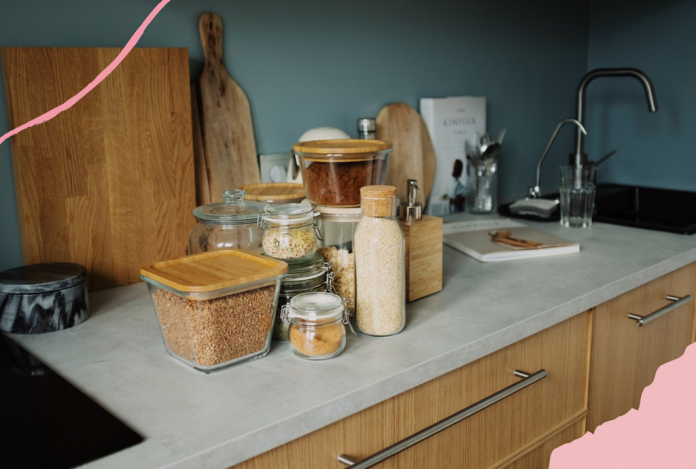Though loft conversions can add space, character and charm to a house, let’s be honest for a moment; they can also be hugely problematic. Although they represent a cost-effective and relatively easy home improvement project, they are also one of the most likely undertakings to go wrong. Yep, mistakes do happen and can affect the outcome of the project, financially and in the build.
Space, design and location of the property are all factors that affect conversion suitability. With that in mind, here are 5 important things to consider before beginning your loft conversion.
Early Stages
Knowing the type of loft you want, intimately and in great detail, is the first crucial step to measuring the feasibility of the conversion. Once you have this information, you can measure the headroom space between the floor to the topmost part of the ceiling; it should be at least 2.2m.
Furthermore, your conversion plan should include giving prior notification to the neighbours on any disruption it might cause; accurate measurements of the room’s dimensions, including the potential addition of a made to measure loft hatch; the cost of the conversion and a realistic timeline for the work; and a list of the changes to the loft for any insurance change. Just be aware that even the best of planning doesn’t completely guarantee any slip-ups; it’s best to be flexible and adaptable.

Design For Practicality Over Looks
No loft design is unique. Whatever conversion type you decide, inspiration has to come from somewhere. This is why sometimes homeowners get caught up insisting on design features that are not feasible with their particular space, dimensions and even budget.
One way to avoid getting entangled in unrealistic expectations is by hiring an architectural expert to advise you from the planning stage. They would guide you in choosing the right material, use of the space and the suitability of the structure. But most of all, they’ll advise from a position of realism. When you design your loft for practicality, it’s easier to maximise on the space available to you.

Obtain Planning Permission & Building Regulation Certificates
Whether or not you can convert your loft sometimes depends firstly, on its size of course. In general, small loft conversions have a higher chance of being permitted, as they’re less impactful to adjacent properties. It’s also dependent on you having the right paperwork. The two that regulate loft development are:
- Planning permission
- Building regulations
It should be noted that permissions and regulations can differ according to whether you’re considering a loft conversion or loft extension.
A loft conversion and a loft extension, while similar in that they both seek to add function and value to a property by maximising use of the loft or attic space, do have several differences.
Loft Conversions
A loft conversion is transforming an existing loft space into a functional area, like a bedroom, an office, or a playroom, without significantly altering the external structure of the house. Standard types of loft conversions include the Dormer, Hip-to-Gable, Mansard, and Velux conversion. They focus more on internal alterations.
In the United Kingdom, loft conversions usually fall under ‘permitted development rights’, which means they do not require planning permission unless they exceed certain limits and conditions, such as if they extend beyond the existing roof slope at the front of the house or exceed height of the original roof.
Loft Extensions
A loft extension, on the other hand, involves expanding the existing loft space itself, often externally. It usually involves changing the structure of the roof to increase space, such as raising the height or changing its shape. This can result in a significant alteration to the house’s external appearance.
In contrast to a loft conversion, a loft extension is more likely to require planning permission, especially if it substantially alters the roof height or shape, or if the property falls within a conservation area or a designated Area of Outstanding Natural Beauty. Every council in the UK has different guidelines, so it is essential to check with the local planning authority before undertaking an extension.
With these discrepancies in mind, you can actually start working on your loft without needing planning permission, as long as it falls within these permitted development specifications:
- The planned extension does not go beyond the existing roof slope
- The material used must be similar to that of the existing house
- Home extensions are not permitted in designated areas like conservation land and parks that are protected
- The roof enlargement cannot extend on the outer face of the wall of the original house

Building Regulations Can Affect Approval For Your Loft Conversion
You’ll need to get approval for building regulation, as it ensures your conversion is structurally sound, fire-safe and soundproof.
Some of the issues here include:
- Make sure you get the right fire and safety regulations set up
- Floor and beam structure should be secure for the extra room
- Soundproofing on walls, floor and ceiling to ensure the noise is properly insulated
- Stairs for access to the loft
- Walls that support the existing or new roofs where support doesn’t exist.
Aside from this, the other permission you’ll definitely require is a party wall agreement. This agreement helps to sort out any misunderstanding with neighbours that could develop from work done on the shared wall.

Manage Expectations & Be Patient
A lot of things can go wrong if you don’t plan with realistic goals for your conversion from the start. Almost inevitable are budget discrepancies. If finances for the project aren’t well managed, limitations later down the line can hinder the conversion ever getting finished. Calculating the cost of materials, labour and other work should be given under expert supervision.
It’s vital, then, to devise detailed timelines for the project, including a deadline and the actual time the project will be completed can change. Unexpected changes to the plan and design can affect the timeline.
That’s enough of the practical stuff, there are more esoteric, holistic concerns which should also be driving any domestic adjustments you make. Check out these 5 IDEAL ways to incorporate wellbeing into interior design for a different perspective.





