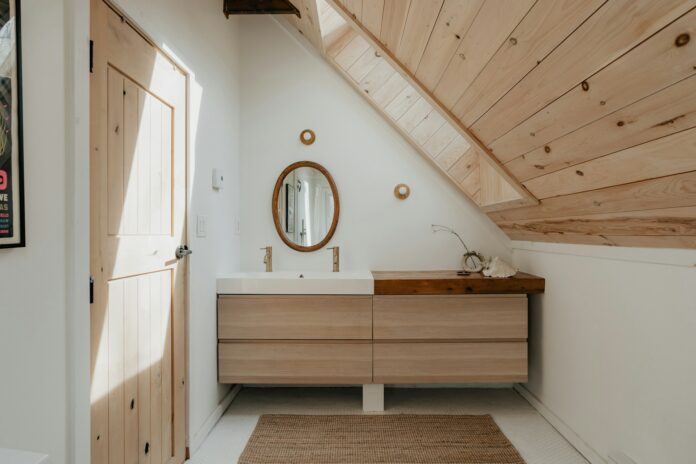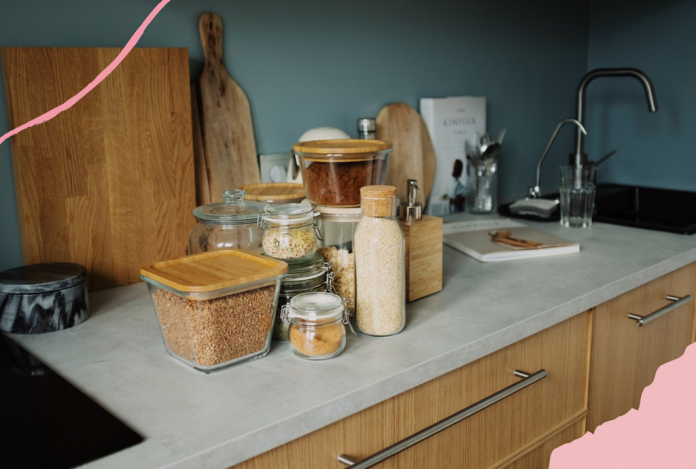The French have a saying that ‘’the torch of love is lit in the kitchen’’. But what if the gas burner won’t ignite or the pilot light’s gone out? What then?
Indeed, the French also say that ‘’it is in an old kitchen that the best food is made’’, and though we can’t deny that our friends across the channel know a thing or two about cooking, we’re going to have to respectfully disagree with that one.
If you’re keen to renovate your kitchen, bring it up to date and raise your cooking game in the process, but you’re keen to do things affordably, then you’ve come to the right place; here are 5 tips for designing your dream kitchen on a budget.
BE REALISTIC WITH YOUR BUDGET
We realise it’s a little uncouth to mention money so early on. But if you don’t consider the financing your project meticulously, long before the first tile is placed or cable laid, then you’re going to find your budget spiralling out of control. And you’re here to do things on a budget, right?
It’s a tale as old as time itself; unexpected costs and changing tastes mean the initial renovation budget runs way out of control. But just because they’re unexpected doesn’t mean they can’t be accounted for in your initial calculations.
We’ve all seen those Grand Designs episodes when an ambitious amateur attempts to build their dream home. And time and time again, these budding architects come across the same problem – escalating costs. While we can all predict this eventuality from the sofa, being objective can be tough when your head’s under a hard hat and your knees are deep in rubble.
Yep, hidden costs are one of the biggest hurdles to completing home renovations successfully. So, always add a recommended minimum contingency of 15% for unforeseen problems, overruns and even inflation.
CHOOSE A SINGLE STRIKING CENTREPIECE
Adding an aga, hanging a chandelier, installing a marble-topped kitchen island, investing in an extravagant ice cream maker…
Yep, these are all marvellous focal points for your kitchen as a single unit, but all crammed in together? Aesthetically, it’s overkill. Financially…well, let’s not even go there.
Instead, focus on one single striking centrepiece to lift the room. For us, this is naturally going to be the dining table. For a dining table with real character, you’ll want one fashioned from natural solid oak; sturdy, satisfying to touch, and worthy of being the focal point of the entire home.
Aristocraft, who provide kitchen showrooms in Birmingham, recommend using ‘’cashmere oak to create a sophisticated and luxurious appearance’’. Once guests are sat around this elegant, substantial centrepiece, they won’t even notice your homemade ice cream hasn’t really worked out…
FLOW & FUNCTIONALITY ABOVE AESTHETICS
Prioritising flow and functionality should be the buzzwords of any kitchen, and make cooking in there much easier. During your renovation project, you should always have these two tenets in mind; one, because they’ll make your kitchen a more enjoyable place to spend time in, and two, because they’re all about minimalism. And you know what minimalism means, right? Yep, you can achieve it on a budget.
Firstly, you’re going to want to kit your kitchen out with the right tools for great everyday cooking. A basic inventory should include a couple of decent heavy bottomed pans, a sharp chef’s knife, a thick wooden chopping board, a sturdy sieve, a slotted spoon, a large mixing bowl or two…you get the picture, now paint it. There are also a couple of appliances indispensable to good cooking; a reliable food processor is an absolute must. A standing mixer would do no harm, either.
An easy, breezy kitchen workflow is also essential to making the whole space more enjoyable to cook in. Items should be stored neatly and everything should have a place – check out our tips on storage solutions for your kitchen for the best advice on that – leaving the countertop free for prep. In doing so, keeping things clean will be much easier, too.
OPEN PLAN SHELVING OPENS UP THE ROOM
Speaking of small additions that make a big difference, if you want to make your kitchen appear larger than it is after the renovation, you should consider open plan shelving when planning out how your dream kitchen is going to look.
This type of shelving provides you with an opportunity to show off any fancy plates, bowls or crockery you might have, but it also makes items easier to reach. No more fumbling at the back of a cupboard or standing on tiptoes while you try to reach your favourite cup. Open plan shelving also makes your kitchen more inviting.
You could consider adding a little greenery to your open plan shelving. Placing plants and cut flowers to your kitchen is a great way to liven up the space and emphasise that fresh, natural feel synonymous with great food as well as ambience. Go one step further and place them in bright pots and vases for extra style points (though don’t over do it or you’ll be advising guests to bring sunglasses on their next visit).
LEAVE ROOM FOR LATER PERSONALISATION
The temptation will be strong to fill every nook and cranny, every shelf, and every countertop of your kitchen with personality as soon as you can. It’s only natural when undertaking a renovation project as huge as a whole new kitchen to want it completed and running on a full tank the moment the builders clock off.
But to do so would be to rush the most fun part; that is, the furnishing of your kitchen with cookbooks, beautiful pots and pans or souvenirs from your travels and fascinating cultural and culinary trinkets. Don’t feel pressured by your own haste to kit out your kitchen in a rushed way. Instead, leave a little room for further personalisation later down the line.




