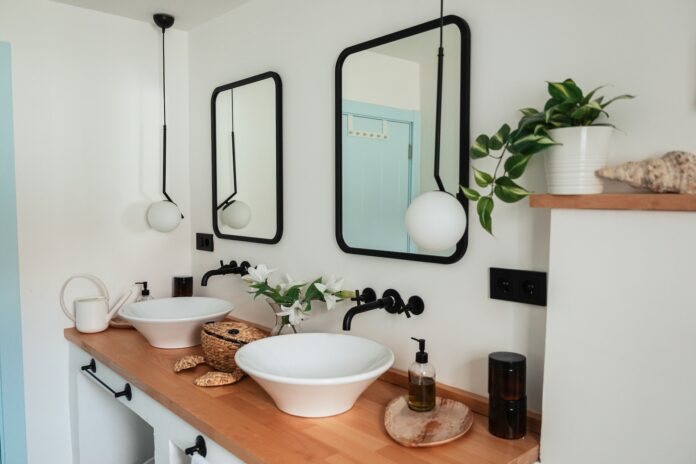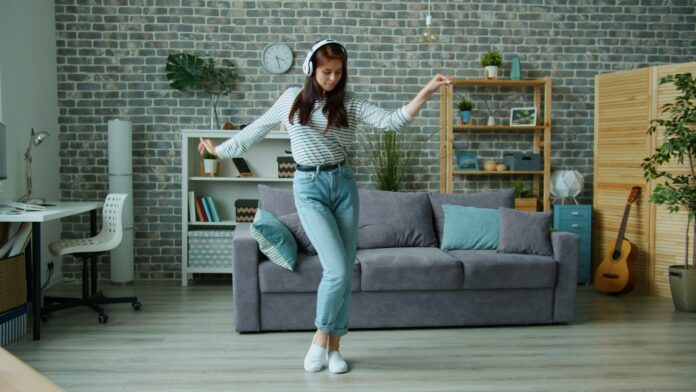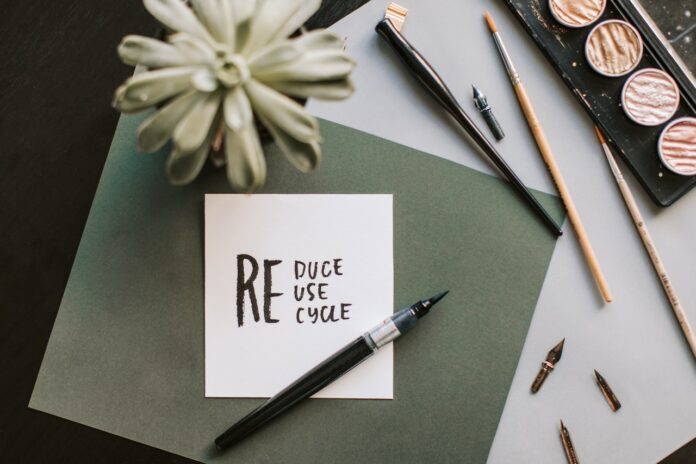A lot of people dream about building their ideal home. Even if you’ve never mixed cement or studied an architect’s plans, the desire to create something from nothing is appealing.
The stats back up this thesis statement. According to a survey carried out by the NaCSBA and the Building Society Association (BSA), 32% of people in England are interested in building their own homes.
However, of those people, only 9% said they could actually see themselves doing it. Generally, this is because most people don’t have the necessary knowledge, skills or experience required to undertake a self-build project. That’s some serious work and we don’t all have Kevin McCloud on speed dial, after all.
Indeed, once you scratch the surface of what’s required, you’ll see that there are so many potential pitfalls and stumbling blocks, ready to turn that dream build into a nightmare faster than you can say ‘timber!’
Of course, the majority of people who build their own homes don’t actually get their hands dirty; the concept of ‘build’ here is more a metaphorical one, with delegation from the sidelines more likely.
Since you’ll likely not doing the building work yourself, you’ll need to employ the right people to get this done. Then, of course, there’s the planning process.
Firstly, you need an architect. Then, you’ll need to liaise with local planning officers and manage the project. Throw in electricians, plumbers, gas safety engineers, and a whole host of other legal requirements, and things are going to get complicated. And we all know what ‘complicated’ means in this context, right? Yep, expensive.
Basically, even if you don’t want to get your hands dirty, it’s going to be a stressful, time-consuming experience. But with modern innovations like 3D printing leading to a growing number of different options for home building, nothing is impossible anymore.
Today, we’re exploring prefab – or flatpack – homes, and how to build your own home without any construction experience. Let’s dive in…
CONSIDERING CUSTOM BUILDS
Building your own house shouldn’t necessarily mean getting your hard hat on and your soft hands dirty. Increasingly, those looking for fast, simple solutions to the traditional hurdles of a new-build are opting for a custom-made home, such as those available at Moncasa granny flats.
A custom-build will ease the stresses and strains involved in planning your ideal home from scratch as you have a preplanned design to work with – blueprints and all. This mitigates a huge amount of the potential cost of material mix-ups, extra labour and the inevitable going over budget and schedule that blights so many projects of this kind.
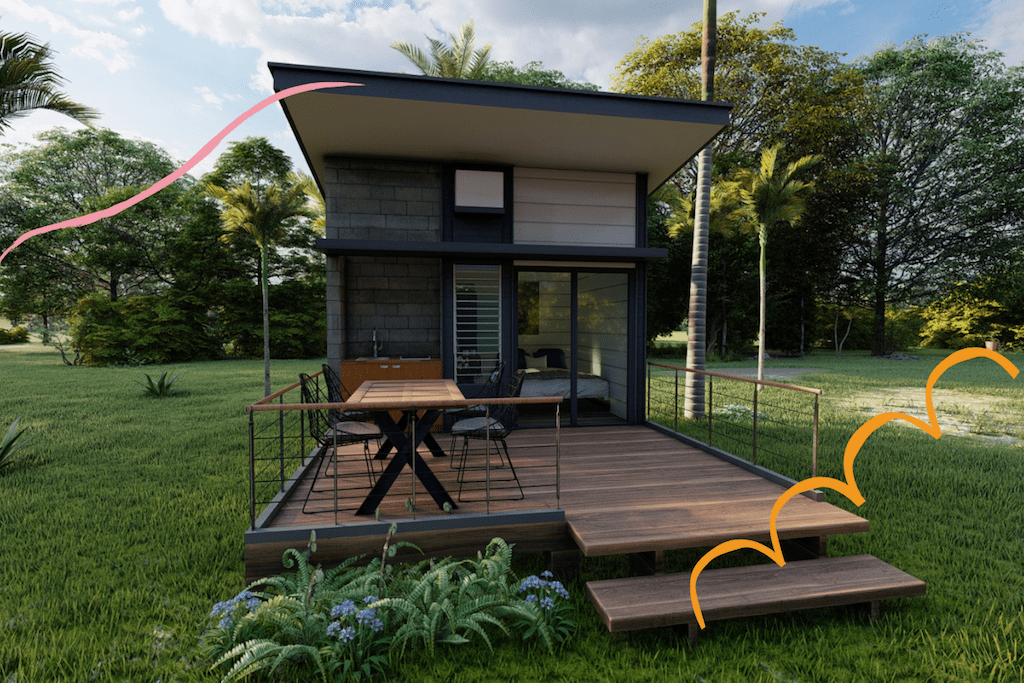
OFFSITE BUILDING MAKES LIVE ONSITE EASIER
So what are the most common types of custom-build out there? Well, self-builders are increasingly turning to prefabricated structures and modular units to make things easier.
Instead of relying on builders to construct things from scratch, you can use premade products tailored to your specifications and drop them into place, with prefabricated homes able to deliver to a building site in an almost complete state.
Clients are able to discuss their preferences with a company’s architect who will then apply them to one of the standard modular frames used by the team. The house then gets built in a factory, shipped to the appropriate location, and dropped in place. No messy building sites, no unexpected snags. Just the home you ordered, ready to go.
OPTIONS, OPTIONS
This strategy of using prefabricated builds doesn’t have to stop when you move inside. In fact, the potential for prefab homes goes far beyond the foundational.
Generally speaking, prefab or flat pack homes are divided into three categories:
- Bare bones – much like an IKEA chest of drawers, the structural elements of the home (such as the walls, doors and floors) are delivered, and you, the homeowner, has to assemble them.
- Basic build – the structure of your home are constructed by a company, but you are responsible for fitting the rooms and decorating.
- A turnkey project – everything is done for you, including individual rooms.
Regardless of the option you choose, you will need to own the land you are building on. You will also need to pay for any land excavation and new foundational elements required for the build, obtain planning permission, and cover the connection of all amenities, such as gas, electricity and communications.
Read: 5 beginner’s tips for planning your IDEAL home build
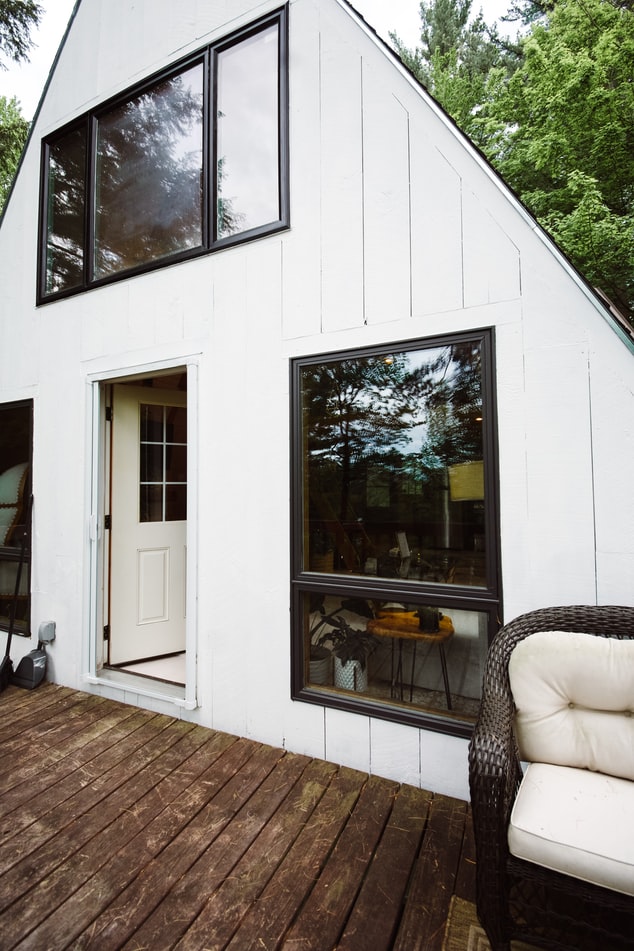
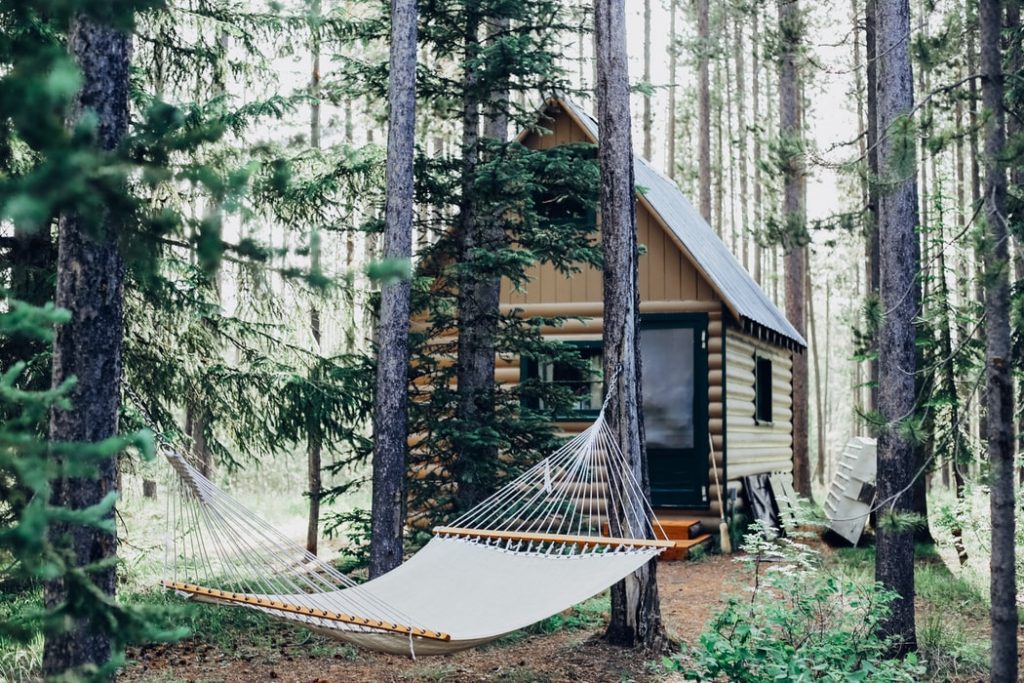
ROOM SPECIFIC
For those basic build projects we mentioned, the homebuilder does have a fair amount of autonomy over the style and type of room they have installed.
Hydrodiseño, leaders in prefabricated bathroom pods based in Spain, tell us that you can also now get prefab rooms built, with customers specifying the style of their bathroom or kitchen unit or choosing a stock design. Then, everything is made in a specialist factory and shipped, ready to be installed onsite. Ultimately, this is likely to save the homeowner time, work and money.
PREMADE REDUCES YOUR FINANCIAL AND TIME COSTS
So how does this type of building save you money? Well, let’s take a prefab bathroom pod’s price as an example.
Though it may sound cutting edge and complex, using a prebuilt design can actually work out cheaper because you save on a variety of hidden costs. When you build a bathroom from scratch, you need a plumber for the pipework and units. You’ll also need a carpenter, an electrician, a flooring specialist, and a tiler, at the very least.
As well as the cost of employing these skilled tradespeople, you need to coordinate them, which isn’t easy. Therefore, even with something as small as a bathroom, the time and financial costs can stack up.
On the flipside, prefabricated bathroom pods come with all the necessary pipework, tiles, flooring, and units, and a prefab bathroom pod’s price starts from as little as £1,000. An entire unit of a prefab, multi-bedroom log cabin or annexe begins in the region of £25’000. Wow!
THE BOTTOM LINE
Half the battle with building your own home is time management and hidden costs, and this is why prefabricated structures and units are becoming increasingly popular.
With the advent of 3D printing and other modern manufacturing techniques, building a home from scratch has become increasingly straightforward and affordable. Long may it continue!

