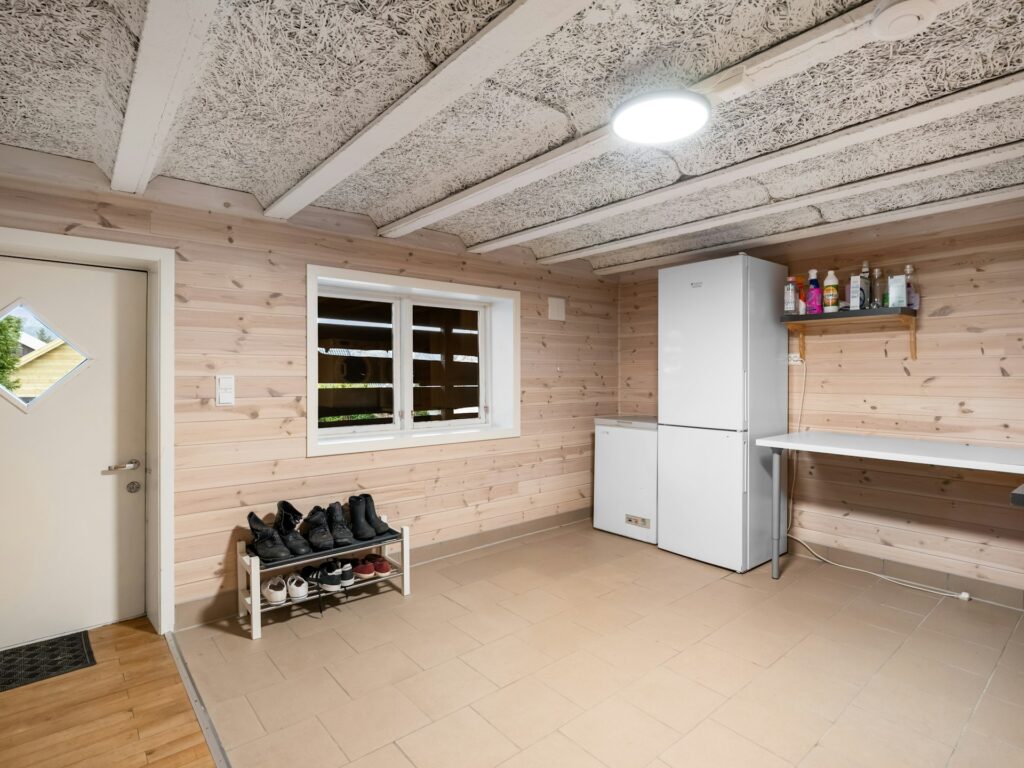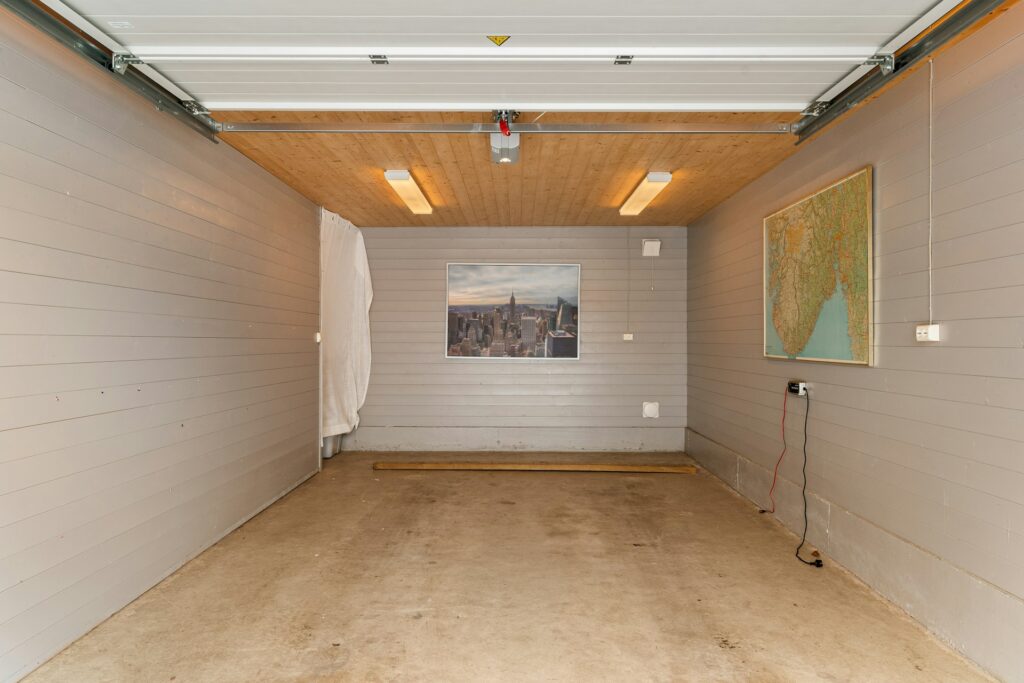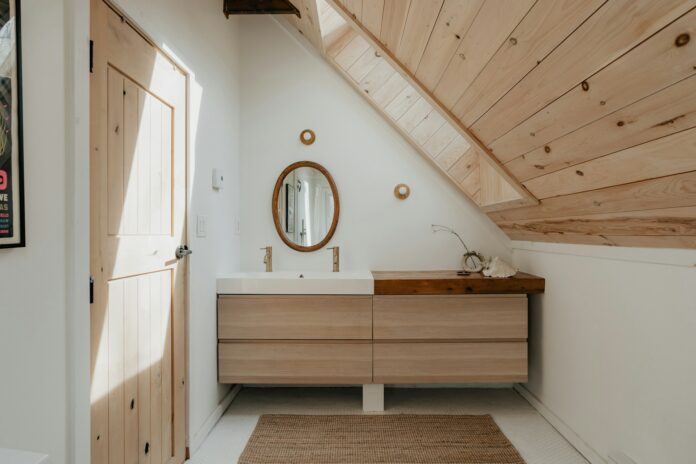We’d all like a little more room at home. To set up a side hustle, to swing a cat, to celebrate a little solitude…but with everywhere in the domestic setting already put aside for function, where do you find the surplus space for fun and frivolity?
Consider this; turning the average single-car garage into a living room, bedroom or even gym can add about 18 square metres to your home, which is significant if you’re looking to increase its value or simply, the space you have to play with/in. If you are thinking about this, then rest assured, you’re not alone; almost 4.6 million of the UK’s 10.6 million garages have been repurposed and no longer contain a vehicle.
If you’d like to make that number 4’600’001 but aren’t sure about the practical considerations of such a project, then here’s a start; our IDEAL beginner’s guide to converting your garage into a living space.
Weighing The Pros
Before you decide whether you want to turn your garage into an extra living space, you need to weigh the pros and cons of the project. First of all, let’s take a look at the pros. Converting your garage into someplace hospitable will be much easier and less costly than building a fully blown extension to your home.
Your garage already has walls, a foundation, and a roof; all the things that you would have to build if you were expanding your home, and as such, makes for a much more affordable option than an extension.
Consider that the average cost of building even a small extension in the UK is £48’000. While, of course, it depends on a number of factors, in the UK it should only cost between £7’000 and £20’000, especially if you don’t plan to run any plumbing through it. That could be well worth your time and effort for a space that has the potential to be anything from a bedroom to a full-fledged apartment if your garage is large enough.
‘You do the math’.

…& The Cons
As for the cons, you’ll obviously be giving up your garage and any storage space you may have used it for. You won’t be able to safely store any vehicles you have, which could be a problem if your council only allows limited off-street parking. Is having to find a new place for your car worth having a little extra space at home? Potentially not.
Even if you can park vehicles in the street, you could be leaving them vulnerable to theft, vandalism, and environmental damage. You’ll also have to rethink where you’ll have to store any tools or other supplies that used to go in your garage; let’s face it, so many garages have become dumping grounds for ‘stuff’. Finding a new home for it can be time consuming and costly. Make sure you have plenty of storage space in mind elsewhere before you begin your renovation project.
So, What Needs To Be Done To Make The Space Liveable?
As the old saying goes, ‘‘if you have a garden and a library, you have everything you need’’.
In terms of your garage conversion, this maxim couldn’t be further from the truth. Perhaps the worst outcome is a give-and-take between garage and living space which ends up pleasing no one; a room which is too full of exhaust fumes and clutter to spend time or park your vehicle in. All too often, this is the curious kind of compromise which garages end up becoming.
To complete the project and making it a living space worth spending time in, there are a few basic tasks which need completing. This will depend on the kind of garage you have and how you want to use the space, but as a bare minimum, you should consider the following tasks:
- Raise the floor to allow for insulation
- Fully insulate the walls and ceiling
- Upgrade the wiring to accommodate the larger load that your new living space needs
- Install new doors and windows

Planning Permission & Building Regulations
Before swinging that sledgehammer with reckless abandon, it’s important to understand the legal requirements of your garage conversion. In most cases, converting an attached garage into a habitable space falls under ‘permitted development’ in the UK, meaning you won’t need planning permission. However, there are exceptions to be aware of.
If your home is listed, located in a conservation area, or if the conversion will significantly alter the external appearance of your property, you may need to apply for planning permission. Furthermore, if your property was built with a planning condition that the garage must remain for parking purposes (common in newer estates with limited parking), you’ll need to apply to have this condition removed.
Regardless of planning permission, your conversion must comply with building regulations. These cover crucial aspects like structural integrity, ventilation, fire safety, insulation, and electrical work. You’ll need to submit a building regulations application to your local authority before starting work, and they’ll inspect the conversion at various stages to ensure compliance.
For those who previously relied on Tufferman shelves in the garage for storage, you’ll need to rethink your organisation strategy – perhaps relocating these sturdy storage solutions to a shed or loft space to maintain that all-important order in your home.
DIY vs Professional Help: What’s The Best Approach? (I Think We Both Know The Answer)
When it comes to converting your garage, you’re faced with a crucial decision: tackle it yourself or call in the professionals? While the DIY route might seem appealing to your wallet (and ego), it’s worth considering the complexity of the job.
If you’re handy with tools and have experience with basic construction, you could certainly manage aspects like demolition, painting, and perhaps even flooring. However, specialist tasks such as structural modifications, electrical rewiring, and plumbing should be left to qualified professionals. Remember, improper electrical work isn’t just dangerous – it’s illegal without proper certification and sign-off.
A middle-ground approach often proves most sensible for the average homeowner: hire professionals for the technical elements whilst rolling up your sleeves for the more straightforward tasks. This hybrid method can significantly reduce labour costs without compromising on quality or safety.
When seeking professionals, always request detailed quotes from at least three reputable contractors. Check their credentials, ask for references, and view previous garage conversion projects they’ve completed. A trustworthy contractor will be transparent about timeframes, costs, and potential challenges – and won’t demand the full payment upfront.
The typical timeframe for a professional garage conversion ranges from two to four weeks, depending on complexity. If you’re going the DIY route, be realistic about your available time and skills – what professionals complete in a month might take you several weekends spread across a season, particularly if you’re learning as you go.
Read: 8 modern renovation projects that can add value to your home

Heating The Space
You will also need to make sure that your garage is heated. If you have an attached garage, it’s a relatively simple matter of upgrading your HVAC unit with new ductwork and a larger furnace. If you have an unattached garage, you’ll need to invest in a garage heater. Choose one that is sized properly for your garage and fits your budget.
When considering heating options for your newly converted space, underfloor heating deserves serious consideration. Not only does it eliminate the need for radiators (thus freeing up valuable wall space), but it also provides a more consistent, comfortable warmth than traditional heating systems.
In the UK climate, where damp can be a perennial issue, consider installing a small dehumidifier alongside your heating solution to prevent condensation buildup, particularly during those notoriously muggy British summers. Remember that proper insulation is paramount regardless of which heating system you choose – without it, you’ll simply be warming the great outdoors at considerable expense.
Uses
Now it’s a habitable, hospitable place to spend time, you can get down to the details. And aside from the essentials we mentioned above, what you do with your new living space is up to you. A smaller garage can still make for a great guest bedroom or a family room, while a larger garage can be converted into a small apartment if you want to install additional plumbing.
If you’re keen to think outside the box (or should that be garage?) further, then check out these 11 tips for turning your garage into a home gym. Alternatively, you could turn the space into a workshop or even your own dance studio. The possibilities are endless!
The Bottom Line
Generally speaking, converting a garage into a living space can be a great way to add space and value to your home without knocking down any walls and building an extension.
That’s not to say that it’s a simple task. It does require a lot of work, especially if you want to hide the fact that your new living room or guest bedroom used to be a garage. And trust us; you do want to do that.





