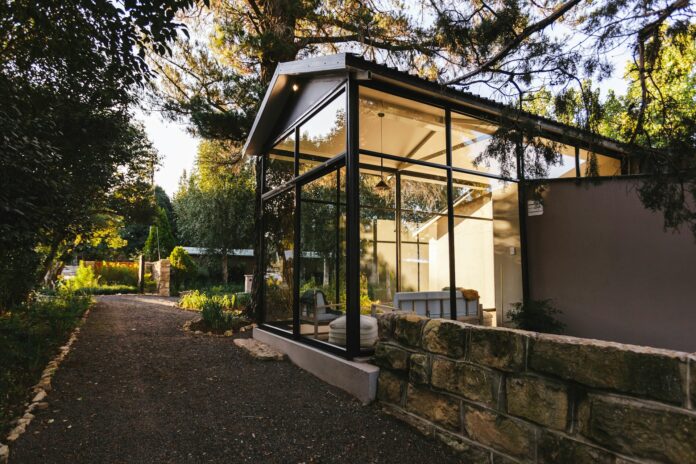Open plan living has been a key interior design trend for some time now, but the trials and tribulations of the decade thus far have led many to start looking at those expansive spaces of ours a little differently.
Indeed, according to 2020’s John Lewis Flexible Home Living Report, open plan rooms and their associated communal living spaces fell out of fashion during the pandemic, with families keen to create separate zones for home working, study and exercise.
But now that the world of ‘work’ has resumed something resembling normality, could open plan living be making a similar return to form? We think so. With that in mind, here’s how to take advantage of open plan living spaces at home.
Finding Balance: The New Open Plan Approach
The beauty of open plan living in 2025 is that it’s evolved from its pre-pandemic form. Today’s homeowners are approaching these expansive spaces with a newfound appreciation for both togetherness and personal space, what some have termed ‘broken plan’. Rather than viewing an open floor plan as one giant, undifferentiated area, modern interior designers are crafting zoned open plans – spaces that flow together visually while still offering distinct areas for different activities.
This evolution makes perfect sense. We’ve learned that while solid walls can feel restrictive, completely boundary-free living has its drawbacks too. The key is creating visual and functional separations without erecting permanent barriers. Think of it as having your cake and eating it too – maintaining the airiness and sociability of open plan living while incorporating clever design elements that provide structure when needed.
Strategic furniture placement, varied floor levels, statement lighting fixtures, and thoughtfully positioned area rugs can all work together to define different zones without disrupting the overall cohesion of your space. These subtle visual cues help the brain register transitions between areas dedicated to cooking, dining, relaxing, or working, without losing the benefits of natural light flow and easier communication between family members.
The post-pandemic approach to open plan living acknowledges something important: our homes need to be flexible enough to accommodate both our social needs and our desire for occasional retreat. With the right design choices, your open plan space can offer the best of both worlds.
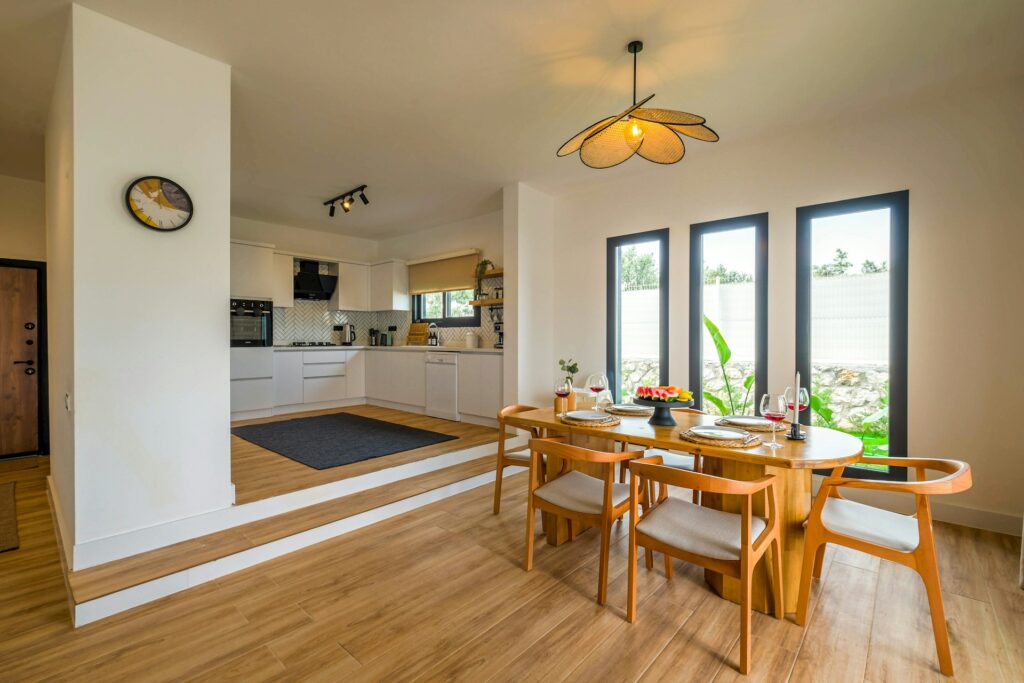
An Ornate, Extendable Dining Table
If you have a large open space that feels like it needs filling, consider changing the focus of the room, dedicating it to long, leisurely lunches and dinner parties that stretch into the night.
If this sounds like your sort of thing, then, as the experts at Adventures in Furniture tell us, an extendable table is a must. You can store the leaves during those regular, midweek household meals, pulling them out when you, yourself, are trying to pull your own stops out. Makes sense, right?
Choosing an ornately carved dining table will lend an aesthetically pleasing focal point to the dining area, while a dining bench can offer flexible seating and be used in a mudroom or attractive, welcoming hallway during the quieter moments of the week.

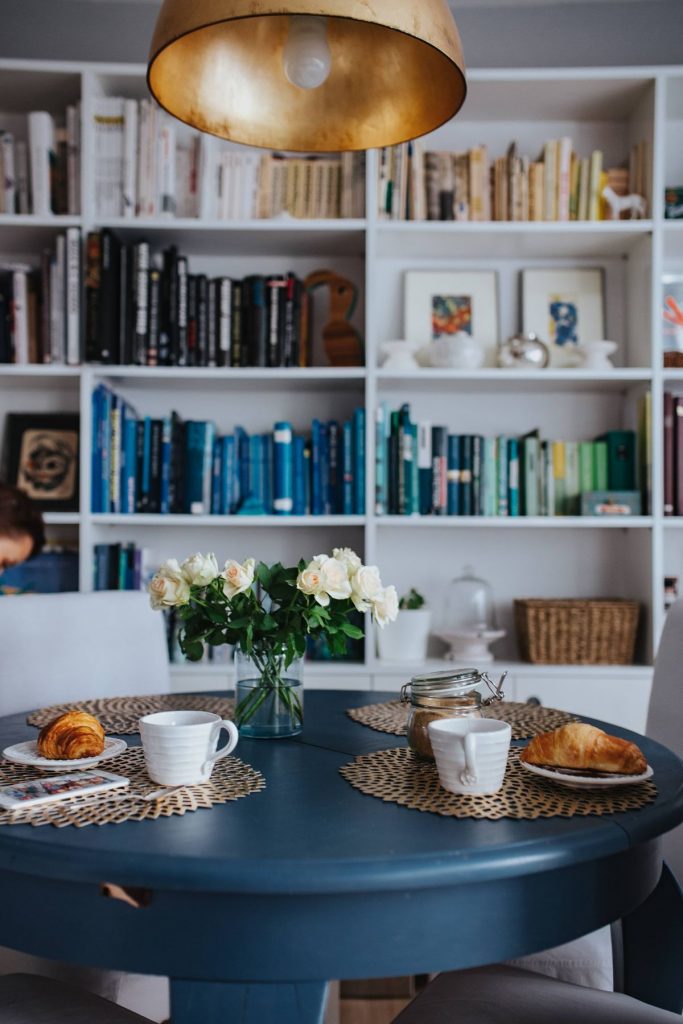
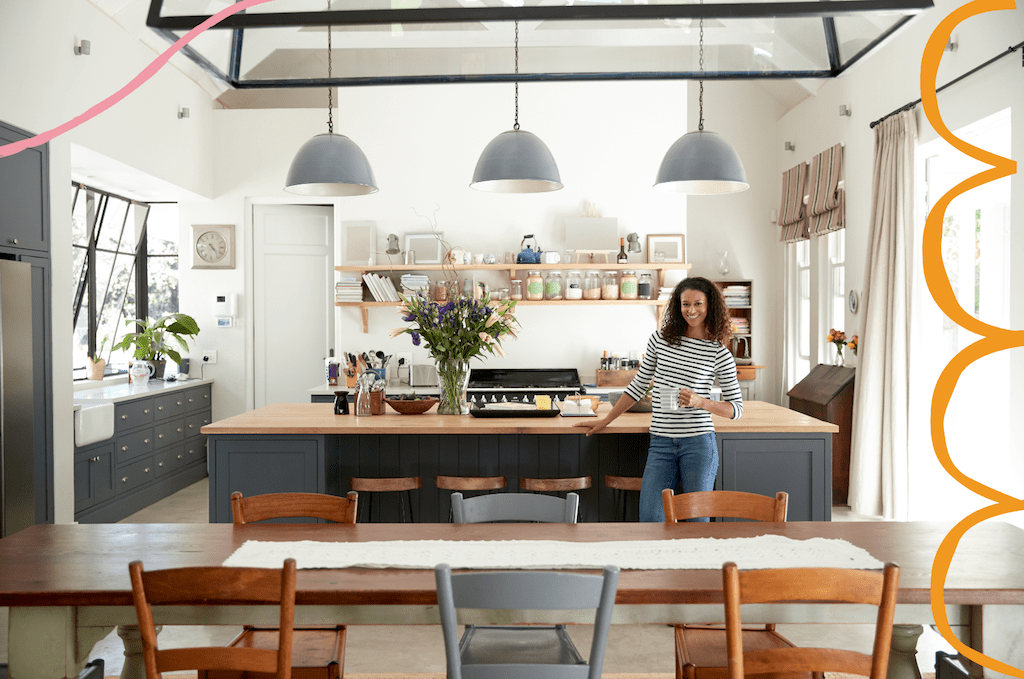
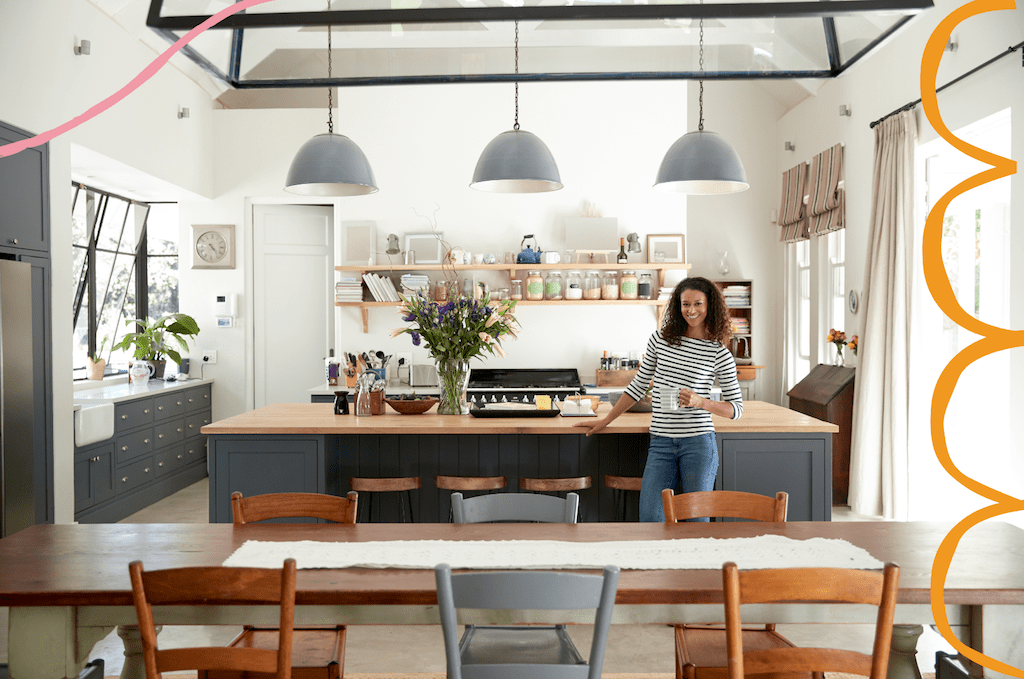
Modular Sectional Sofas & A Complementing Coffee Table
Modular sectional sofas allow you the ultimate flexibility. You can pick and choose the number and type of pieces you want to fit your space flush, which is a real treat in both compact spaces and the open plan ones we’re considering today.
Instead of just an L-shaped sectional you often see on traditional sofas, you also have options for a U- or O-shaped conversation pit. To further encourage people to gravitate to this space, placing a coffee table in the centre gives you a surface not only for drinks and snacks, but also card and board games.
Aside from the tangible, there’s also the figurative appeal of a coffee table; it draws people in with its promise of caffeinated drinks, sure, but also gossip and goodwill.
Even if you decide not to go with a sectional look for your living room set, you can arrange smaller pieces to organically form a rough circle or square. By having seating gathered together you create a cosy atmosphere even though you’re in an open space. If you’re struggling to arrange your space efficiently, a structured, step-by-step approach can make all the difference.

Console Tables & Table Art
Console tables are a great way to add some depth to an open plan living space. These neat tables are placed against the back of sectionals or sofas, along walls, and in odd areas that would be otherwise unusable space.
Adorning console tables with table art, a stack of vintage magazines or even an elegant decanter of premium spirit helps make an open plan space feel fashionable and forward thinking (even if you were hoping to call to mind a certain ‘Mad Men’ aesthetic!).
Read:4 interior design ideas for a retro-inspired sitting room
Foldable Decorative Privacy Screens Or Glass Partitions
Yep, we realise we said open plan living was back, but sometimes, it’s important for family members to compartmentalise, as we all learned during the lockdown years.
A few privacy screens – foldable and temporary – placed strategically throughout your open plan living space can help separate different areas of the same room, with their impermanence an asset when you’re keen to return to that sociable expansive space everyone used to covet so keenly.
These screens usually fold up to be just under the width and height of an average doorway, making them easy to store when you need to use the whole space together.
Alternatively, for something more permanent that encourages light to flow a little more freely, a glass partition wall that maximises light is the ideal way to go.
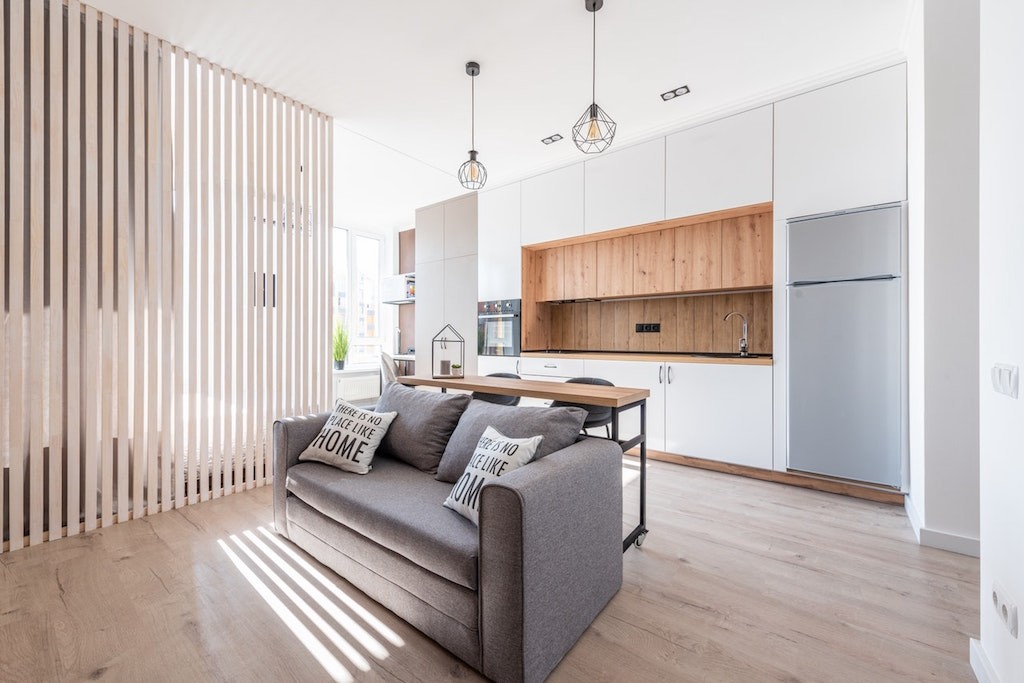
Base Each Area Around A Focal Point
Every room should have a focal point, but what do you do when you have a very large area with a dining table and chairs, a foyer, a reading area, a sofa, a TV and more, all of which are traditionally single-room centrepieces? It’s best in such cases to decide how each space will be used and decide on a focal point for each area individually.
If done right, you don’t even need privacy screens to separate the areas in an open plan living space. Each area should be designed to pull together the furnishings around the particular focal point of that area, making the setting more intimate even though it’s relatively vast.
Consider raising the floor height in one area of a room or even creating a mezzanine level to act as an extra, separate living space.
With each family doing their own thing in separate zones of an open plan living space, a compromise between sociability and privacy is reached; perhaps this is the new normal everyone has been talking about.
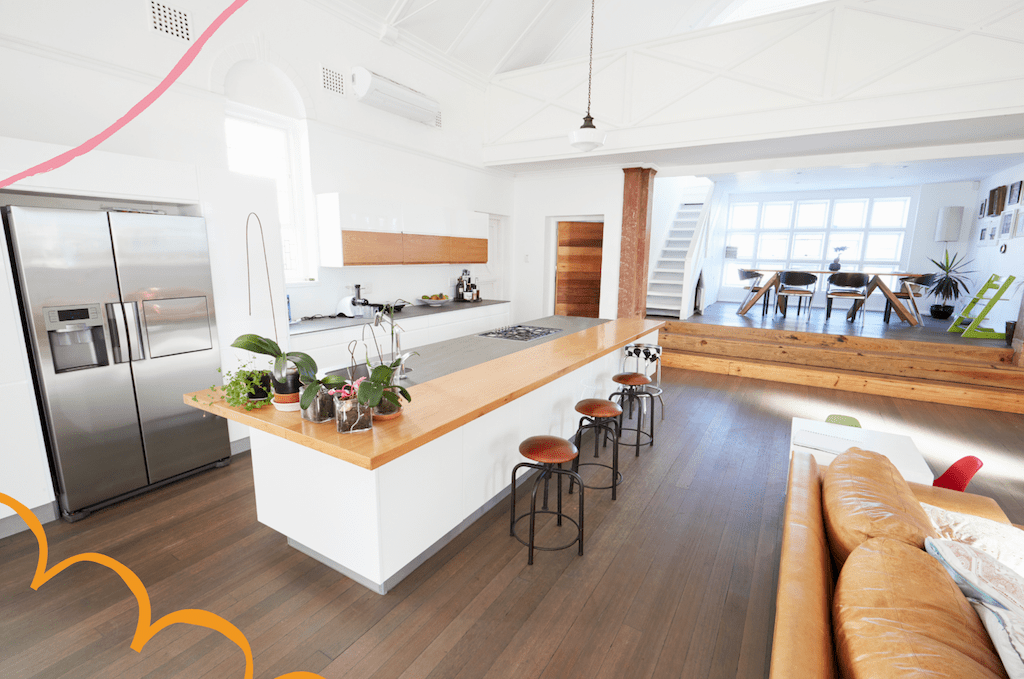
Some Ideas For Focal Points
Picture window
You can use a picture window or sliding glass door as a focal point for the dining area or lounge, depending on the design of your home and whether the view is one of beautiful green pastures or a direct, unflinching look right into your neighbour’s bathroom. If you decide to use a picture window as your focal point, do it right by setting off the window with a beautiful window treatment.
Fireplace
A fireplace is a great focal point for any room, but in an open plan living space, it brings that much needed cosiness, especially when lit in autumn and winter. Fireplaces work for dining areas, living rooms, or open kitchens, particularly. You can even use an electric fireplace to break a room up.
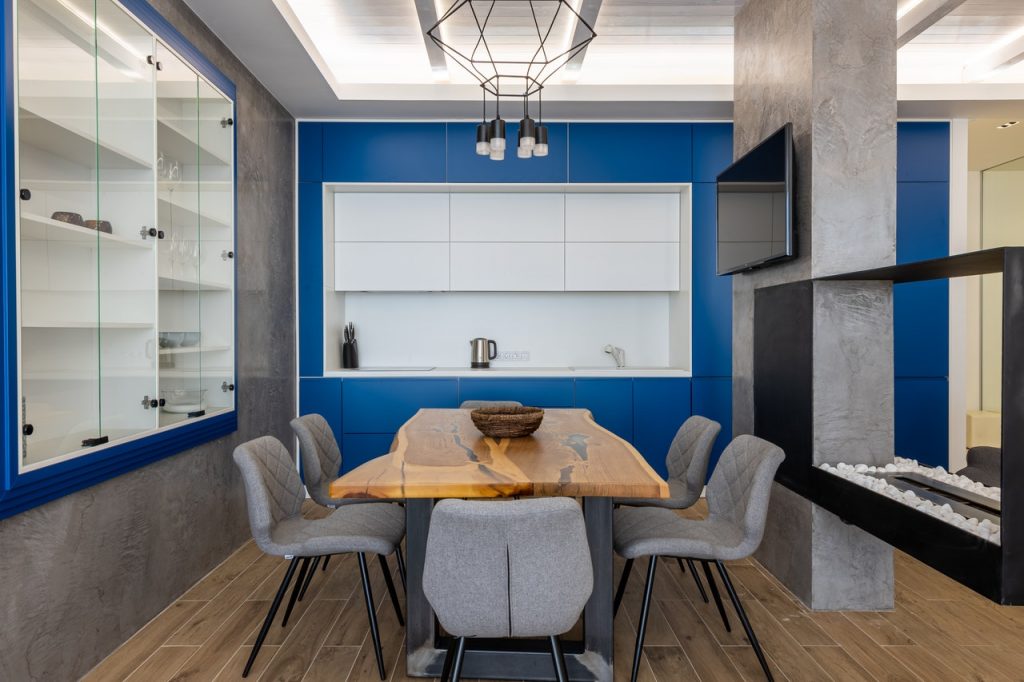
Antique desk
An antique desk (or a modern desk in an antique style) is a great focal point that can further divide the room, drawing a distinction between areas reserved for functional and those dedicated to fun.
When you place a desk near the entrance of an expansive room, it can act almost as a foyer, while also leading naturally into the rest of the open living space. Of course, it’s also practical, particularly as the trend for home working shows no signs of abating, in some capacity, for many Brits.
Mural, large wall art or plain paint
One of the most unique focal points for a dining room is a thought provoking piece of art or a central sculpture. If you’re looking to go all out, commission an artist to paint a mural on the wall. This could work for a living room as well, but murals are more traditionally used in dining areas. Make sure the mural ties in with the rest of the room, as all eyes will be drawn to it upon entering.
If big pieces of wall art ain’t your style consider using paint to split your open-plan living space. Indeed, colour can be used to define space in an open floor plan. Just be sure to use colours that compliment each other.
Read: 8 tips for choosing the IDEAL artwork for your living room
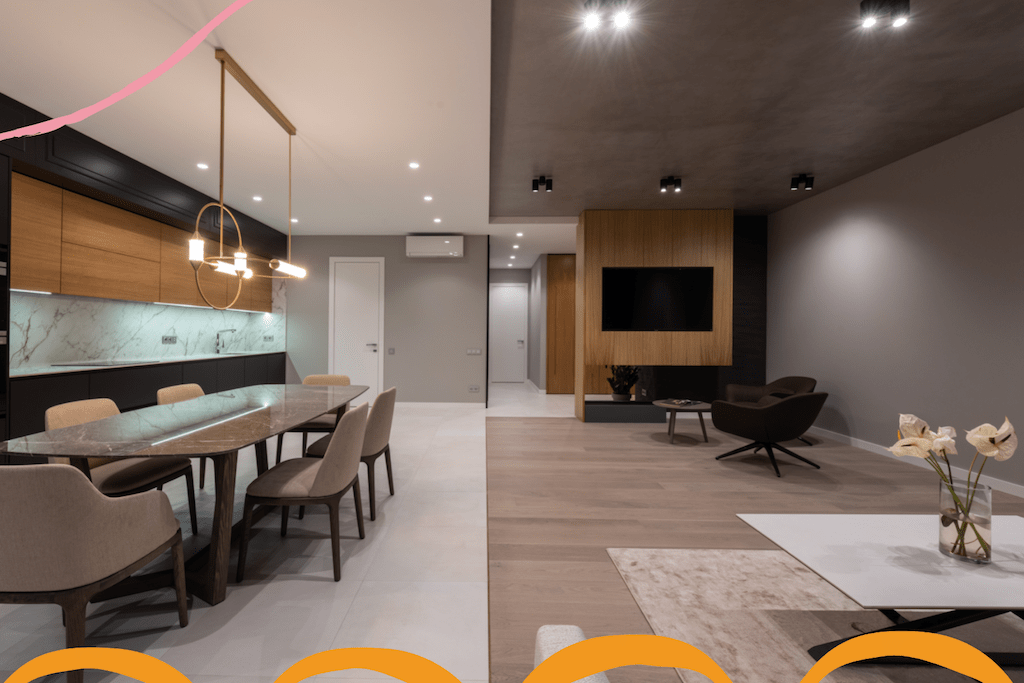
Other Tips For Designing An Open Plan Living Space
When designing your open place living room, it is important to remember that the space needs to maintain a certain flow, even if you are setting up each area individually. Because the entire area can be seen from the door, it all needs to be done in the same style. The transitional style does allow you to blend traditional and modern furnishings, which does give you some more flexibility.
You don’t have to use exact matches for the furnishings, but you should make sure that none of the patterns or colours clash harshly. Also keep in mind that you want each area to transition gently into the next. Sticking with one particular furniture brand or collection is generally the best way to maintain a cohesive look throughout.





