Cooking, eating, socialising, working, relaxing…we’d all love a domestic space with catered to all these needs cohesively without compromising the spaciousness you’ve worked so hard to achieve. Well, we think that a dexterously designed kitchen extension does just that.
One of the most reliable ways to add space and value to a property, a kitchen extension offers the chance to enhance the living area of your house, and spread out the home’s structural real estate to allow for true open plan living and a clutter free environment which blends flow and functionality seamlessly.
So, what are you waiting for? Do it right, with these tips for maximising the potential of your kitchen extension without blowing your budget.
Your Haves & Wants
Determining how you want to enjoy your extension is the first step to maximising the potential of it. Because with a clear goal for its intended usage set out from the start, you’ll be able to visualise just how that works structurally and spacially.
Making a simple list is a good starting point on your way to creating your dream kitchen extension. Start with the features you already have in your kitchen, for example, an oven, washing machine, perhaps a dining area, then create a list of your desires which would serve to add additional value (both financially and in terms of simplifying your domestic life).
Perhaps you covet a range cooker or dream of a sociable kitchen island, a walk-in larder, or a separate utility room? Think carefully about the purpose you want your kitchen extension to serve, to eliminate unnecessary or impulse purchases.
It’s also vital to consider the changing demands of the seasons on a new addition to the house, as external factors can sometimes determine what goes on inside. Maybe in winter you’d like a cosy nook with a fireplace, but kitchen extensions aren’t generally insulated sufficiently to provide this. Factor these more specific concerns into your build and blueprint to avoid disappointment (and overspend) later down the line.
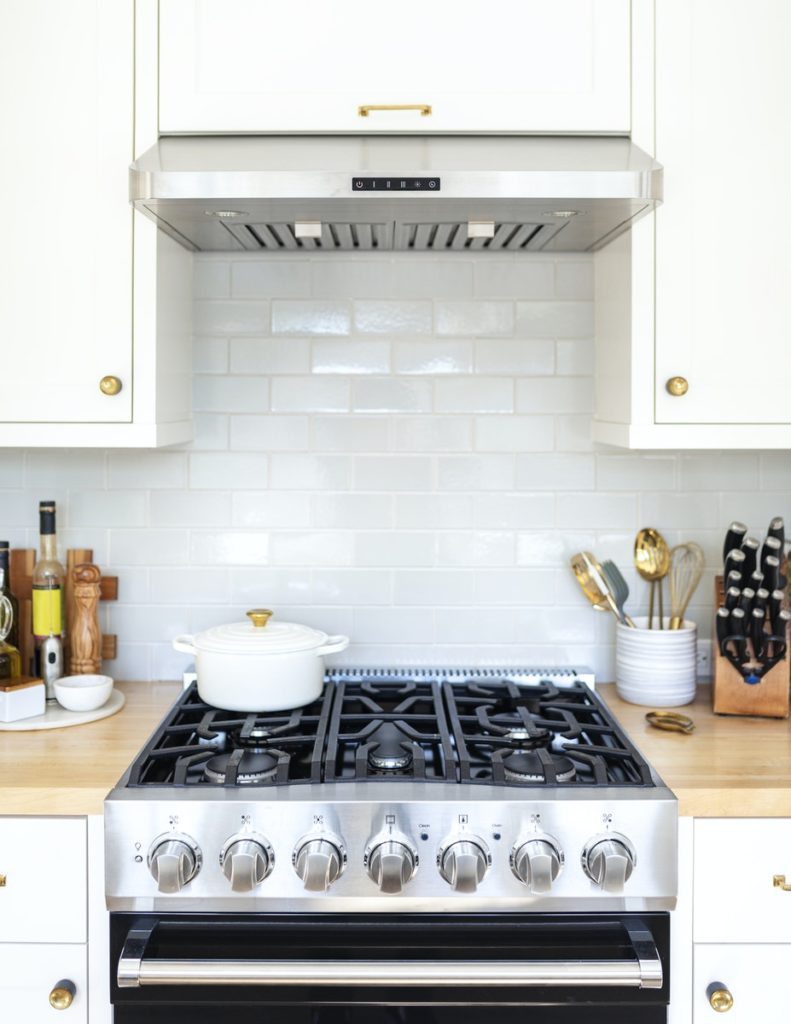
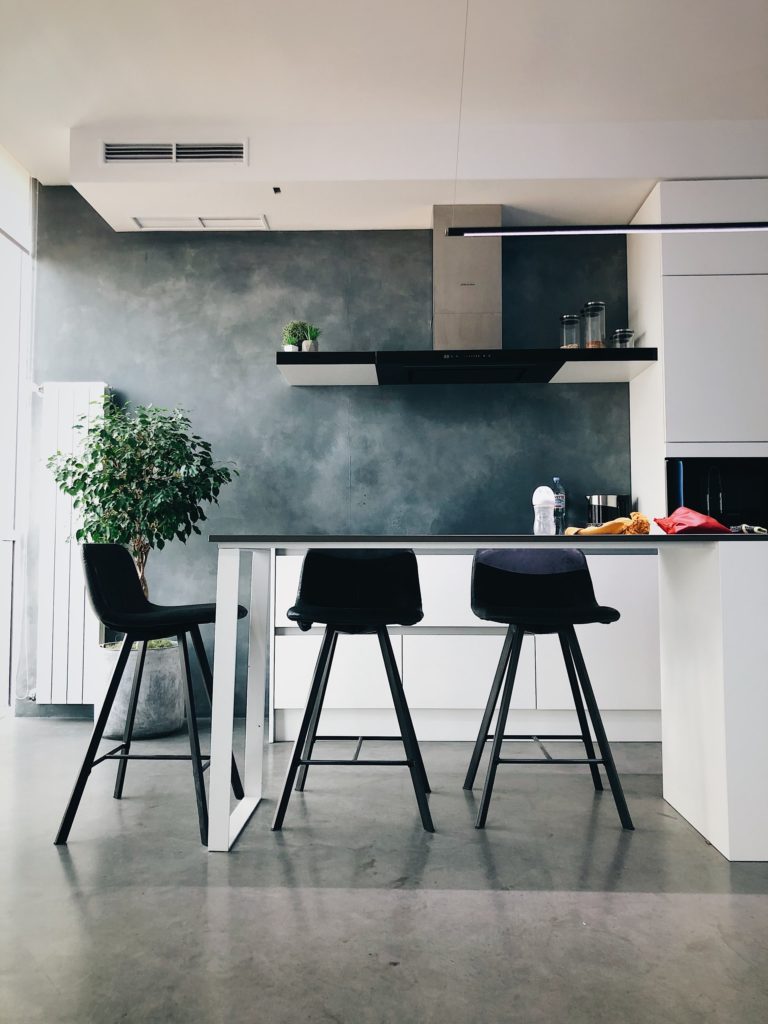
Zone It
The key to creating the ideal kitchen extension is all about being clever with the use of space. You are here to create more space, right? If not, we think you might be approaching things all wrong.
Think carefully about the extension’s layout and possible alterations to your current kitchen’s layout to maximise its potential. In short, and succinctly, zoning your kitchen means it will feel naturally balanced. Moreover, zoning can be important in terms of ergonomics – get your zoning right and you’ll create a smart space with good work flow when you’re making themagic happen at the stoves and round the dining table.
Factor in primary zones for cooking and socialising, then consider other zones that will meet your needs – perhaps a breakfast bar, a space to sit down and read your recipe books or somewhere you can set up your laptop and work. Zoning will allow your kitchen extensions to become a multi purpose hub, and that feels ever so glamorous, don’t you think?
Moreover, zoning can be important in terms of ergonomics – get your zoning right and you’ll create a smart space with good work flow when you’re making the magic happen at the stoves and round the dining table. Classic shaker kitchen cabinets work brilliantly in this regard, offering both visual cohesion across different zones whilst providing ample storage that doesn’t overwhelm the space.
When zoning your kitchen, don’t be afraid to contemplate building a ‘no kitchen extension’. Yep, a kitchen extension doesn’t necessarily have to contain any actual kitchen in it; ideal for simply generating that spacious feeling which pertains to luxury living so perfectly.
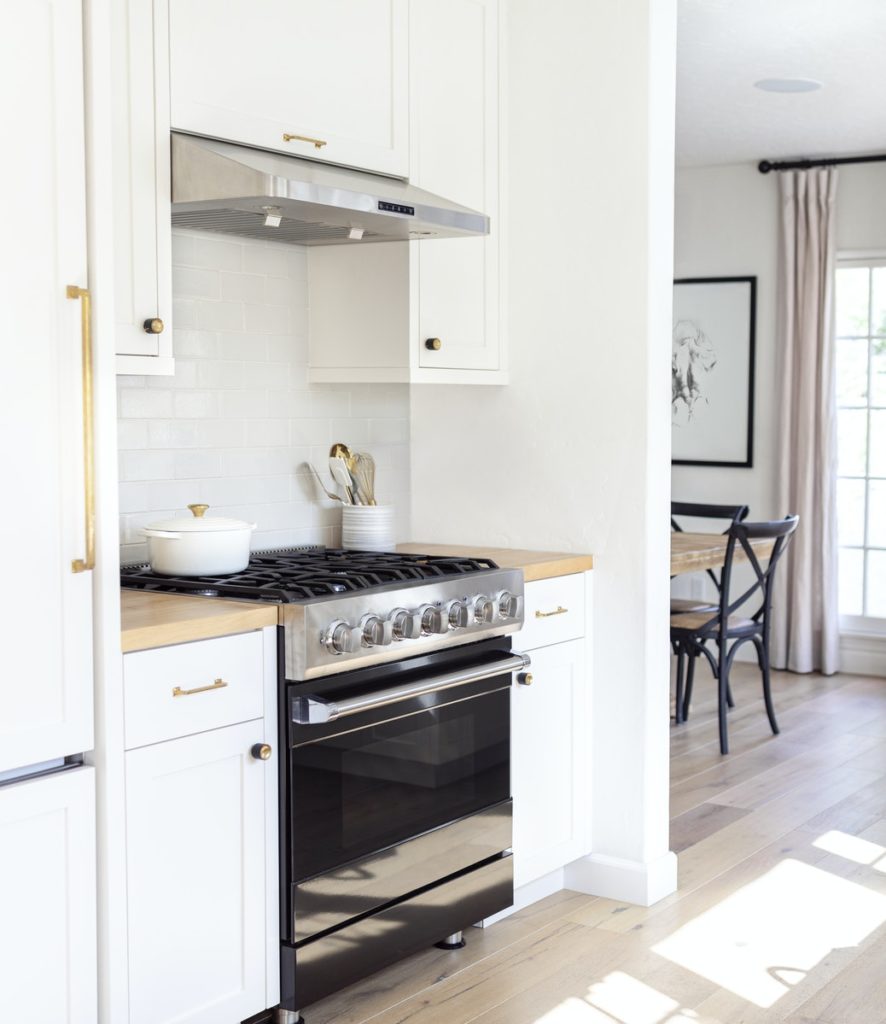
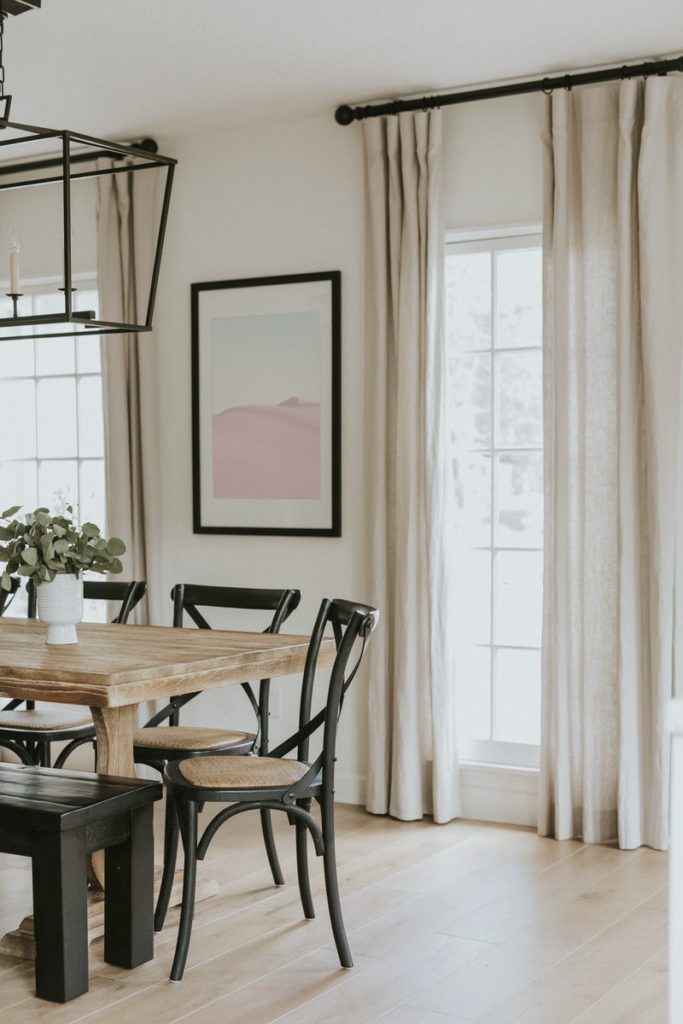
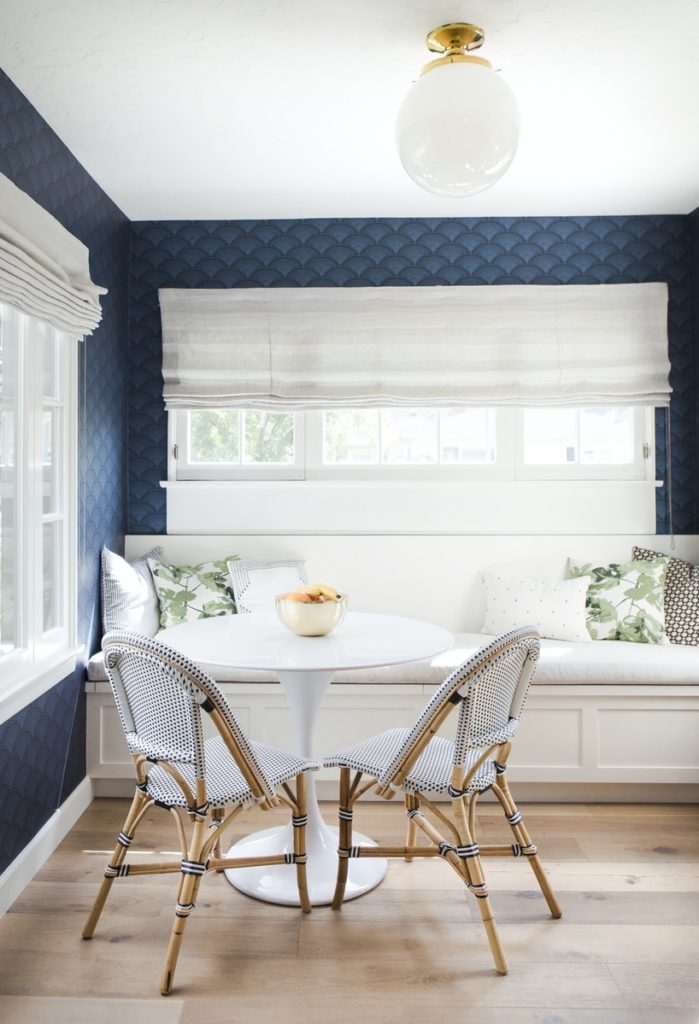
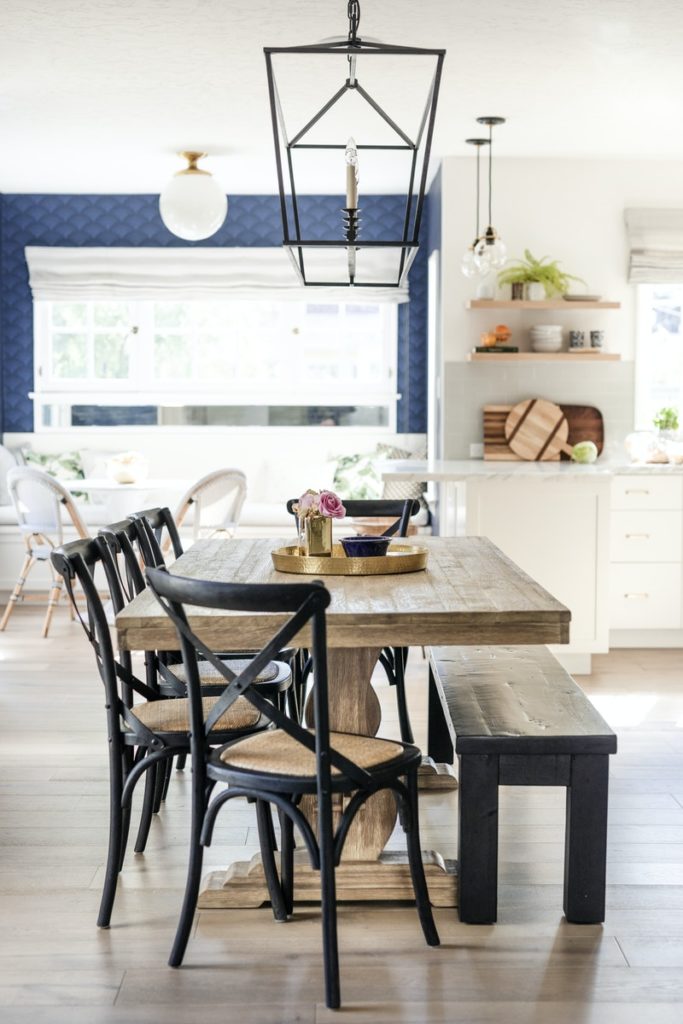
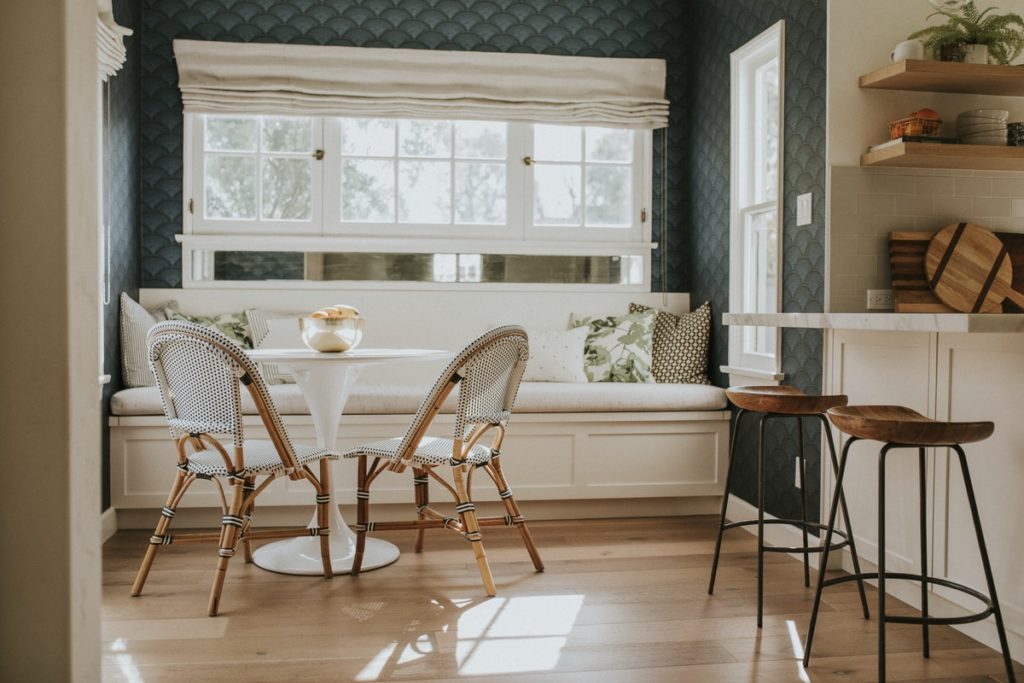
Follow The Light
As extensions don’t have the constraints of conventional ceilings, you can be more creative, and make the space light and bright via skylights and roof lights which also offer great ventilation (ideal for cooking, we think). Highlight the kitchen island or your dining area by placing a skylight over it for real aesthetic intrigue.
Speaking of which, consider a large roof lantern, which not only channels light from all angles, allowing natural light to flood your kitchen, but can also create a stunning architectural centrepiece.
As well as making the most of natural light, to maximise the use of your kitchen extension, you also need a good lighting system. Different spaces require different lights, that’s for sure, and the kitchen is, first and foremost, the place where you make food, so you need bright, shadow-free task lighting; essential for safe preparation and cooking. You’ll also need atmospheric illumination or mood and accent lighting over those aforementioned zones.
Consider the areas where you need soft, ambient lighting, too. You wouldn’t want the romantic meal you so painstakingly prepared to be enjoyed (or endured) under too stark light, now would you?
It’s important to find the right blend between the two – if you want to entertain while you cook, you’ll need soft lighting so loved ones can unwind while you do your business, but effective enough task lighting so you can cook. Pendant lighting is an excellent way to break up different zones of the kitchen and create the right tones within.
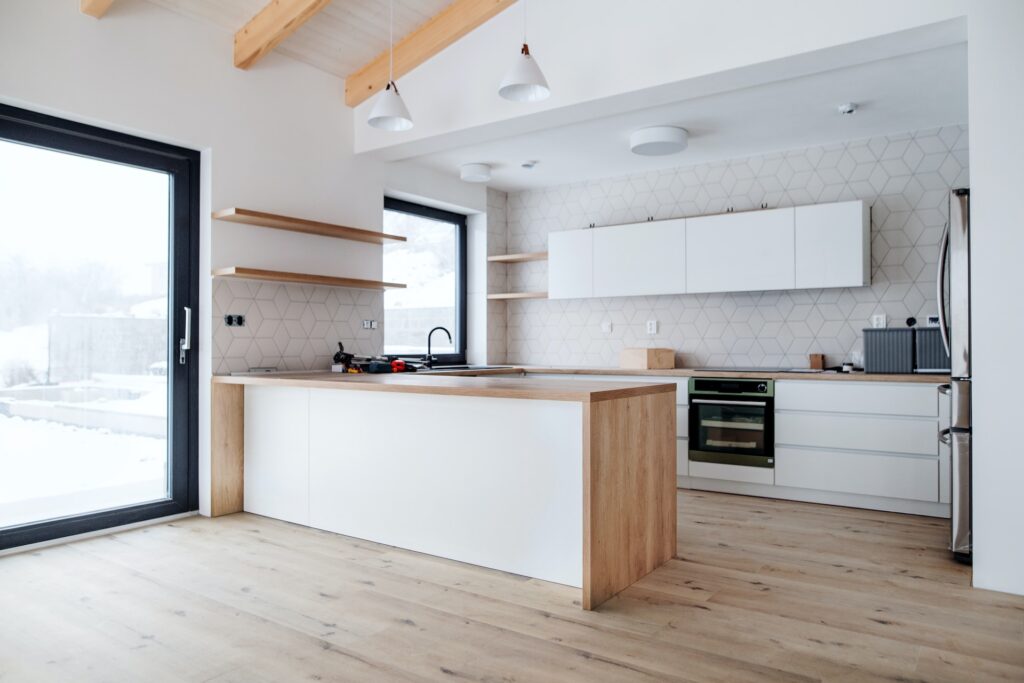
Indoor/Outdoor
Create a seamless join between outdoor and indoor space by installing bi folding or sliding doors that open fully to make your garden part of your kitchen, connecting the interior and exterior, and adding more space in the process.
Go a step further and blur the line between indoor and outdoor living by using the same floor tiles in your kitchen as on your patio, giving the illusion of one room, and making your garden a further extension of your home, rather than a separate entity. Adding a louvre roof at the point where your kitchen extension and garden meet will also add to this illusion.
Whilst we’re thinking about merging the internal and external, consider creating an outdoor cooking area, too. The integration between extension and garden will make your new living space feel larger, brighter and more open, offering a functional and richer experience makes al fresco dining and summer soirees easier.
Plan For Multi-Functional Furniture
Select furniture that can serve multiple purposes to save space and money. For instance, a kitchen island with built-in storage can double as a food preparation area, a dining table, and a place for children to do homework. Opting for foldable or extendable tables and stackable chairs can also provide flexibility, allowing you to adapt the space for different occasions without requiring additional furniture.
Seek Out Competitive Quotes & DIY Opportunities
When it comes to the actual construction and fitting of your kitchen extension, don’t settle for the first quote you receive. The best way to keep your over extension cost down is to shop around and get multiple estimates from reputable contractors to ensure you’re getting the best value for your money. Additionally, consider which aspects of the project you might be able to DIY. Painting, tiling, or even assembling flat-pack furniture can be done personally to cut costs, provided you have the skills and confidence to do so effectively.
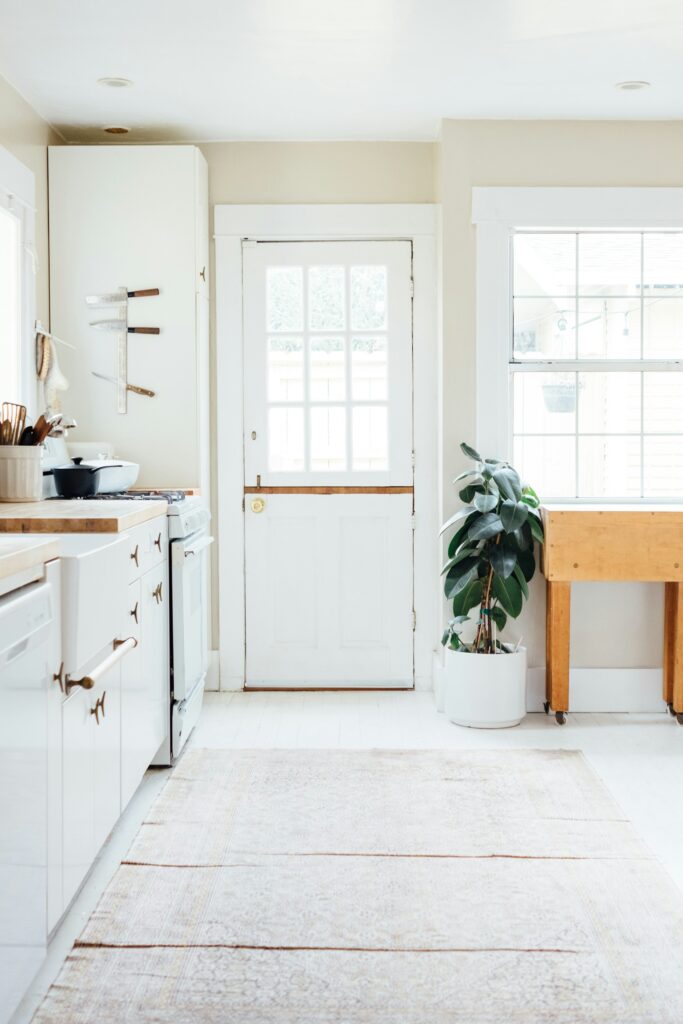
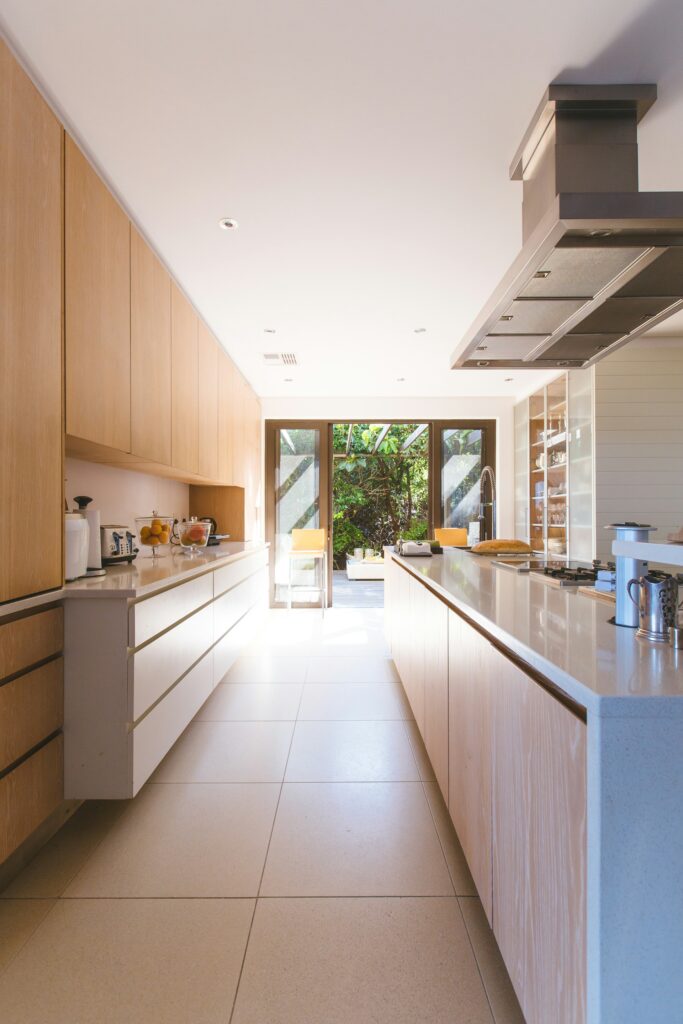
Regularly Review Your Budget
Throughout the planning and construction process, keep a close eye on your budget. Regularly reviewing your expenditures will help you stay on track and make informed decisions about where to splurge and where to save. It’s also wise to allocate a contingency fund for unexpected costs, ensuring that these surprises don’t derail your entire project.
Can I Speak To The Architect?
Quality architecture is all about shaping the environment into places and spaces that people want to inhabit, and this couldn’t be more true when it comes to designing your kitchen extension. It’s the room many spend the most waking hours within, so it’s important to make it a place you want to spend time in.
Involve an architect as early as possible when designing your kitchen extension since they will be able to provide creative guidance and practical advice on extensions, and realise your meandering vision with restraint and common sense.
And with that, would you care to invite us round for dinner when it’s all up and running?





