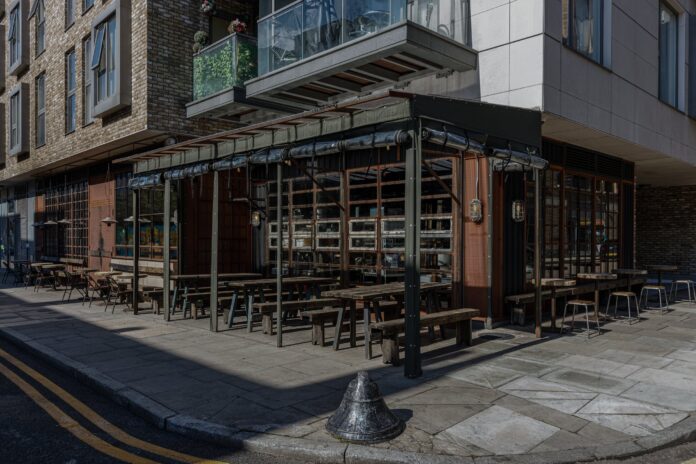Transforming a garage into a spare bedroom is an excellent way to maximise living space and add value to a home. Hey, in some cases, you may even eke out a new ‘side hustle’ in the form of a room rental opportunity.
Today, we’re exploring the process of converting a garage into a functional, stylish bedroom, touching on the legal aspects of undertaking such a project in the UK. Without further ado, here’s our step-by-step guide on how to turn your garage into a spare bedroom.
Step 1: Assess The Space & Plan The Layout
Before diving into the renovation, it’s essential to assess the garage space and determine its potential as a bedroom. Measure the area, noting any obstacles like support beams or utility lines. Sketch out a floor plan that includes the placement of windows, doors, and built-in storage. Consider how to incorporate natural light, ventilation, and heating systems to create a comfortable environment.
In terms of the minimum floor space required for turning your garage into a fully fledged living space, there are a couple of key factors to consider. The first is the size of your garage. Generally, a single-car garage will be too small to comfortably accommodate a bedroom, but a two-car garage may be suitable.
The second factor to consider is local building codes and regulations. These vary by location, but in general, you will need to meet certain requirements for ceiling height, ventilation, and egress, all of which we’ll explore a little later.
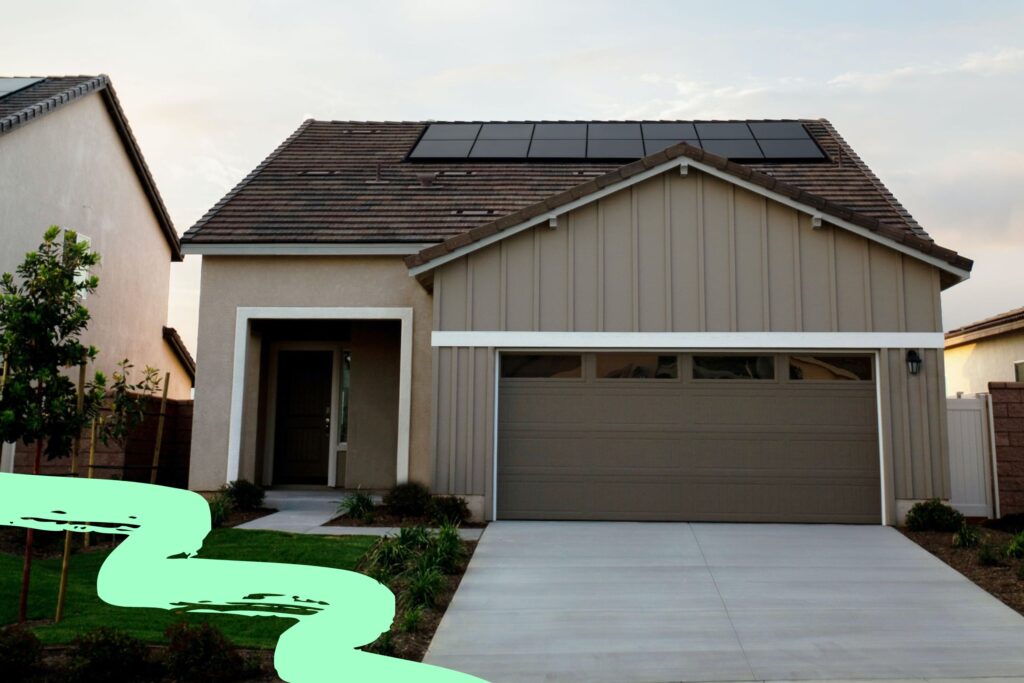
Step 2: Insulation & Heating
Garages are often not insulated or heated, so it’s crucial to address these issues during the conversion. Install insulation in the walls, ceiling, and floors to improve energy efficiency and create a cosy atmosphere. Choose a suitable heating system, such as underfloor heating or radiators, to ensure the room stays warm during colder months.
Step 3: Flooring Options
A garage floor may not be suitable for a bedroom, so consider installing new flooring. Carpeting is a popular choice for bedrooms due to its warmth and softness underfoot. Alternatively, opt for laminate or engineered wood flooring for a more contemporary look.
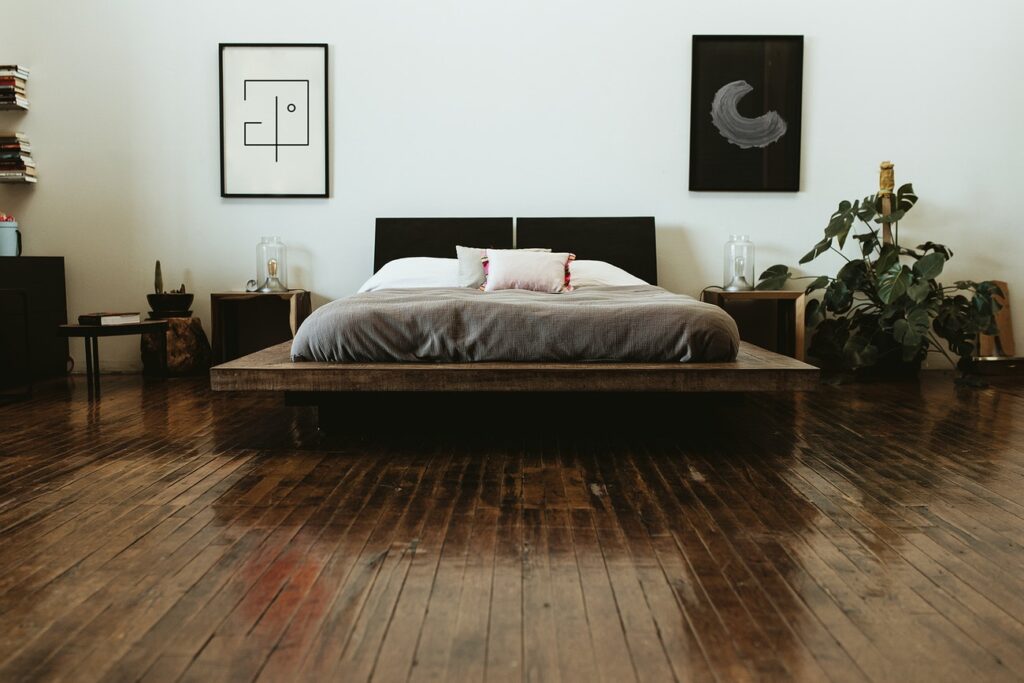
Step 4: Walls & Ceilings
Transform the garage’s walls and ceilings by adding drywall or plasterboard, creating a smooth surface for painting or wallpapering. Choose a colour scheme that complements the rest of the house while reflecting the desired ambiance for the bedroom. Light, neutral colours can make a small space feel larger and more inviting, which is rather crucial in a garage space that may not be blessed with loads of natural light.
When it comes to painting a garage conversion, it’s important to choose the right type of paint that can withstand the wear and tear, as well as the potential moisture and temperature changes in the space. For instance, you might want to consider using epoxy paint, which is incredibly durable and resistant to stains, scratches, and chemicals. This type of paint is often used in industrial settings like warehouses, so you can trust that it’s tough enough for your garage conversion.
Alternatively, you could use a latex or acrylic-based paint, which is also durable and easy to clean. These types of paint are perfect for walls and ceilings, and they come in a variety of colours, so you can find the perfect shade to match your decor.
Regardless of whether you choose epoxy paint or a latex/acrylic-based paint, make sure you choose a high-quality brand that will provide a long-lasting finish. And don’t forget to prepare the surface properly by cleaning it thoroughly and applying a primer before painting. That way, you’ll be sure to have a safe and durable finish that will last for years to come!
Read: 5 great ways to make the most out of your unused garage space
Step 5: Lighting & Electrical Work
A well-lit bedroom is essential for creating a comfortable and functional space. Incorporate a mix of ambient, task, and accent lighting to cater to different needs. Hire a certified electrician to install new wiring, outlets, and light fixtures, ensuring that all work meets safety standards.
Read: How to improve garage lighting in 6 easy steps
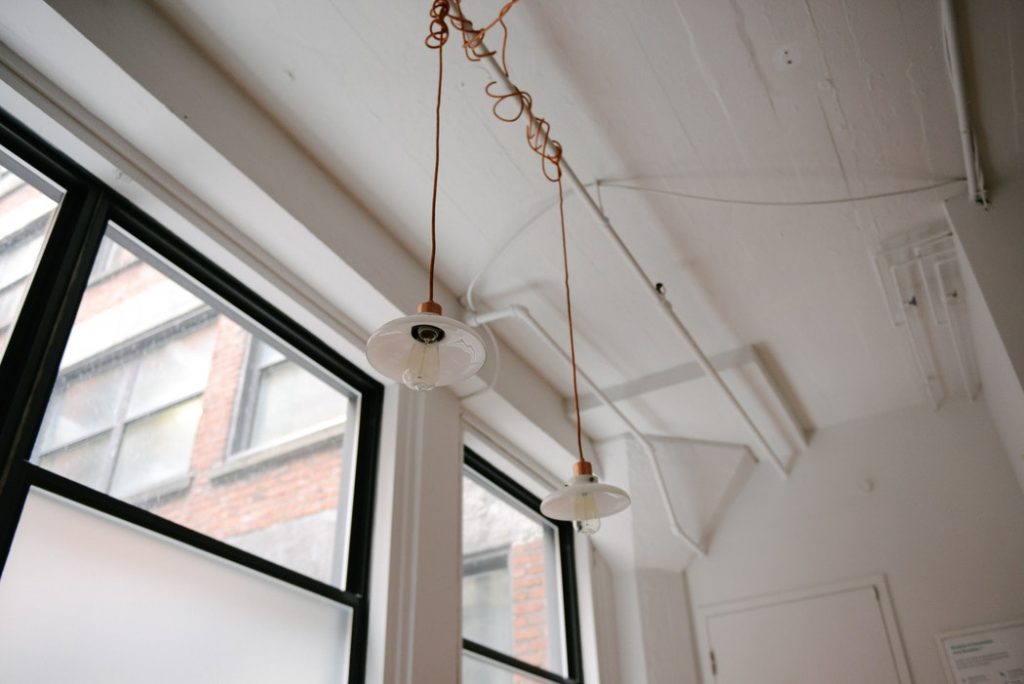
Step 6: Windows & Doors
If your converted garage is going to be more convivial, less crack den, then incorporating windows and doors into the design is essential, for natural light, ventilation, and access.
Consider installing double-glazed windows to improve energy efficiency and soundproofing. Choose a garage door style that complements the overall design, whether it’s a traditional wooden door or a sleek sliding option. Either way, keep things synergistic and succinct.
Step 7: Furnishing & Decorating
Once the construction work is complete, it’s time to furnish and decorate the new bedroom. Select furniture pieces that maximise storage and functionality, such as a bed with built-in drawers or a fold-out desk. Add personal touches with artwork, textiles, and accessories to create a welcoming and stylish space.
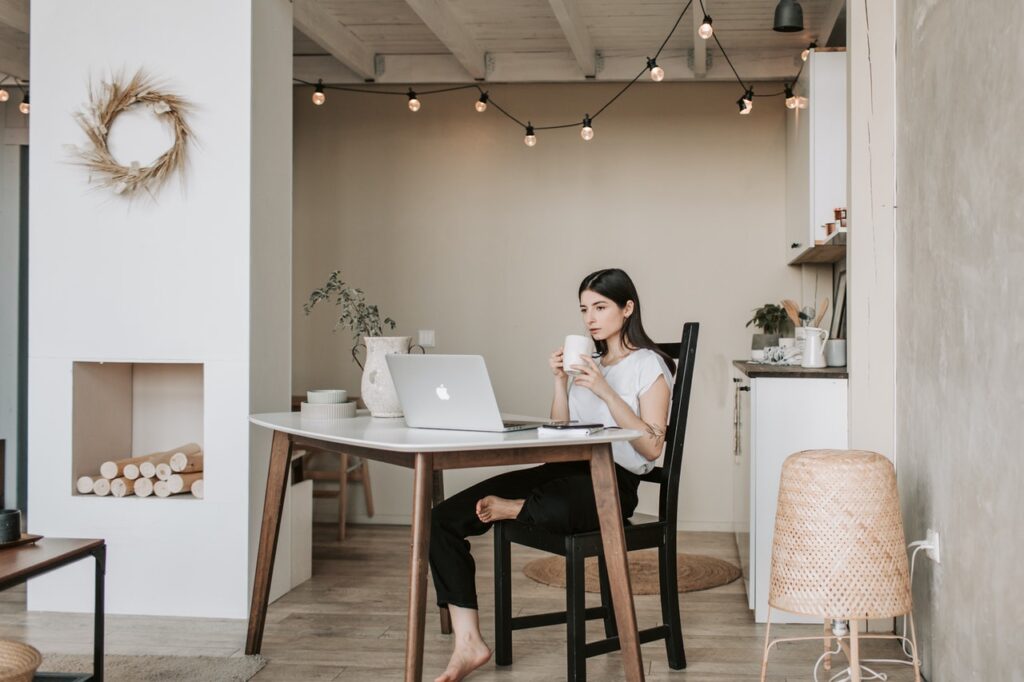
Step 8: Storage Solutions
And now, the all important storage, which can make or break the liveability of your converted garage space. Here are a few ideas:
- Built-in Cabinets: These are perfect for storage in a converted garage. They can be custom built to fit the space and can be used to store clothes, linens, and other household items. When installing new garage cabinets, remember to leave enough room between them for easy access and manoeuvrability. It is also important to make sure the cabinets are securely mounted to the wall.
- Overhead Storage: You can install ceiling mounted storage racks or overhead storage. These can be used to store bulky items like seasonal decorations or sporting equipment.
- Wall Shelves: Wall shelves provide an easy and affordable way to add storage to any room. You can customise them based on the size of the room and needs.
- Under-bed Storage: Beds with built-in storage drawers, or small under-bed boxes, can be great for storing clothing and linens.
- Closet Storage: You can add a closet storage system to a converted garage to maximise space and keep clothing and shoes organised.
- Storage Ottoman: A storage ottoman can serve double duty as a place to sit and a place to store extra blankets, linens, or pillows.
- Storage Bins: Plastic storage bins can be used to store a wide range of items from clothing to tools, and can be neatly stacked to save space
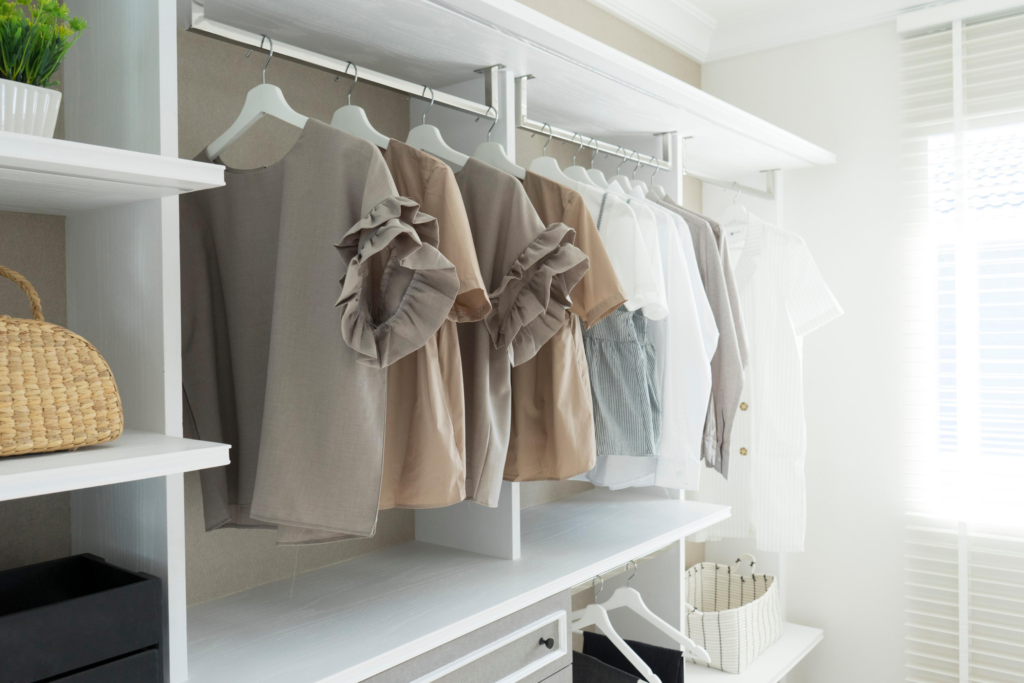
Is It Legal To Convert Your Garage Into A Spare Bedroom?
The short answer is: it depends.
Firstly, the law in the UK states that any alterations or additions to your property that affect its external appearance may require planning permission. This means that if you are planning to convert your garage into a spare bedroom and the exterior of your property will be affected, you will need to apply for planning permission.
However, there are some circumstances where planning permission may not be required. This is known as ‘permitted development’. The rules around permitted development are complex and may vary depending on the location and type of property, as well as the extent of the alterations you are planning to make.
For example, if your property is a house and not a flat, and the garage you are planning to convert is attached to the house rather than a separate building, you may be able to carry out the conversion without planning permission. However, there are still some limitations you need to be aware of, such as the amount of floor space you can add and the height of the new room.
It’s also worth noting that even if planning permission is not required, you may still need to comply with building regulations. These regulations set out the technical requirements for building work, such as structural safety and insulation standards.
In summary, the legality of converting a garage into a spare bedroom in the UK depends on a number of factors, including the location and type of property and the extent of the alterations. If you are considering making any changes to your property, it’s always best to seek professional advice to ensure you comply with the relevant laws and regulations.
Some helpful laws to keep in mind include the Town and Country Planning Act 1990, which governs planning permission in England and Wales, and the Building Act 1984, which sets out the requirements for building work and compliance with building regulations.
Can I Rent Out My Converted Garage On Airbnb?
In the UK, you may be able to rent out your converted garage on Airbnb. However, this would depend on the planning permission you have obtained from your local council.
If your property has planning permission for a garage conversion and the change of use to a holiday rental is within the permitted usage, then you can rent your place out on Airbnb. Additionally, you will need to comply with local regulations, such as fire safety requirements, insulation, ventilation, and other health and safety guidelines. It’s essential to check with your local authority to ensure that you are compliant.
The Bottom Line
Transforming a garage into a spare bedroom can be a rewarding project that adds value and functionality to a home. By following these tips and considering the legal aspects, homeowners can create a beautiful, comfortable space that meets their needs and enhances their property.





