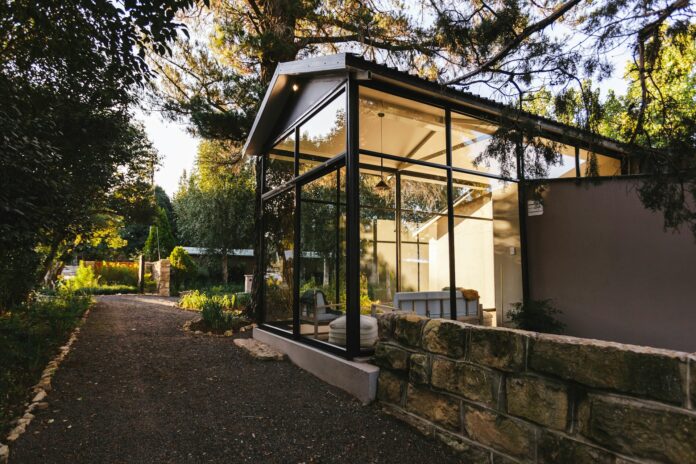Ideal for those wanting to combine fashionable design and high functionality at home.
The description ‘L-shaped kitchen’ is actually somewhat deceptive. Really, this term can incorporate two distinct designs; either a kitchen that is shaped like the capital letter L or a kitchen layout formed by counter-tops along two walls that meet in a corner, creating an L-shape.
Phew, glad we cleared that up. Though this design is suggestive of improved floor space, in the wrong hands the layout of an L-shaped kitchen can sometimes feel a little cramped. What’s more, such a plan can leave the host or cook with their back to the room; not ideal for hosting and socialising, we think.
That said, with deftness and dexterity, this type of layout can be sophisticated and possessing of a succinct, savvy workflow. With that in mind, here are 5 tips for maximising the space and sociability of your L-shaped kitchen.
Storage Solutions
In L shape kitchen layouts, utilising the space that is available beneath counter-tops is essential. If your kitchen’s dimensions cannot accommodate an island (more of that later, by the way), one wall of your L-shaped room should house tall cabinets to maximise space effectively.
By installing cupboards, shelving and cabinetry reaching to the ceiling above the shorter side of the room’s L-shape, you can enjoy both improved kitchen storage solutions and free up treasured real estate on the longer side’s countertop.
It’s all about creating the illusion of extra space, here. If you want to make your kitchen appear larger than it is, in addition to those counter to ceiling cupboards you’ve used, consider introducing some open-plan shelving.
This works in two ways, firstly giving you the chance to show off some of your more attractive crockery and ultra-modern kitchen gadgets, but also making the functionality of an L-shaped kitchen vastly more efficient. No more reaching to the back of dusty cupboard for a jar of turmeric that may or may not be there, right?
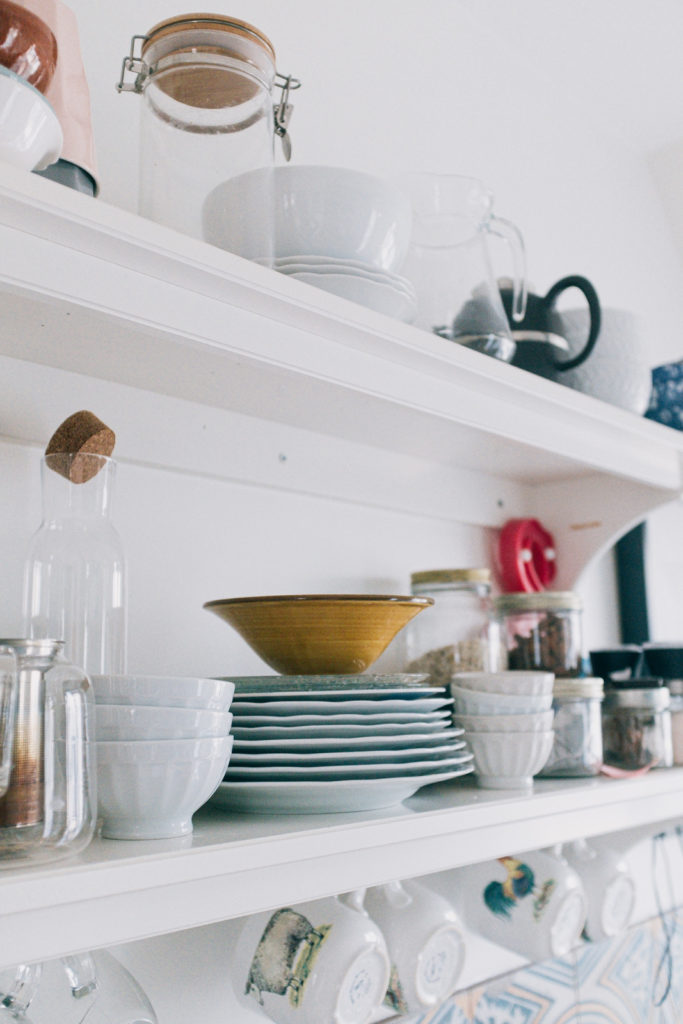
Kitchen Triangulation
So, we’ve established that by choosing a tall corner storage unit for your kitchen interior, you will conserve valuable workspace. But with an L-shaped kitchen interior, you will also grant yourself more flexibility in the best placement of your working kitchen triangle. Harness the power of triangulation to its full potential here.
As you most likely know, this triangle is formed by your three primary kitchen elements: the range/oven, sink and fridge. These three essential kitchen furnishings must be placed at a functional and comfortable space from one another to maximise space; imaginary lines drawn to join all three would form a triangle in the most fully functioning kitchens.
By paying proper attention to the placement of your kitchen triangle and its interacting lines, the spaciousness and sociability of the room are more pronounced. For some great examples of this enhanced sociability, check out these Truoba L shaped home plans, which show how such ideas can be deployed in the domestic space as a whole, not just in the kitchen.
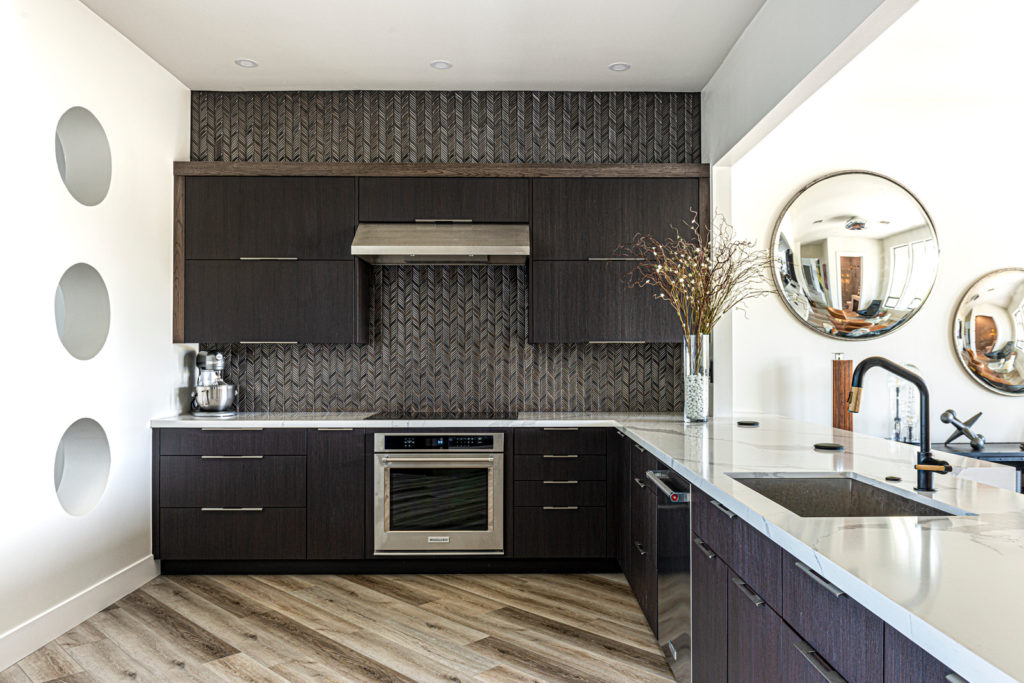
Islands In The Stream
With space freed up in the centre of the room, the addition of a kitchen island will add further functionality to your space. What’s more, an island mitigates the danger of the host’s back being turned when cooking in an L-shaped kitchen, providing a more flexible counter space for food preparation and entertaining. These islands are perfect for both small and large designs.
That, or you could consider creating more space in your L Shape Kitchen with a peninsula, which is (not to get overly GCSE geography on you) an extension of the L form in the same spirit as the island, but attached. Either way, this extra countertop space creates much welcome real estate within the kitchen.
To really turn that sociability score up a notch, introduce bar stools to the island. Perched a little higher, elbows lent on the surface, perhaps thumbing through a newspaper…it just encourages chit chat and chill, right? Make sure your kitchen has a sociable surface as its primary point of convergence.
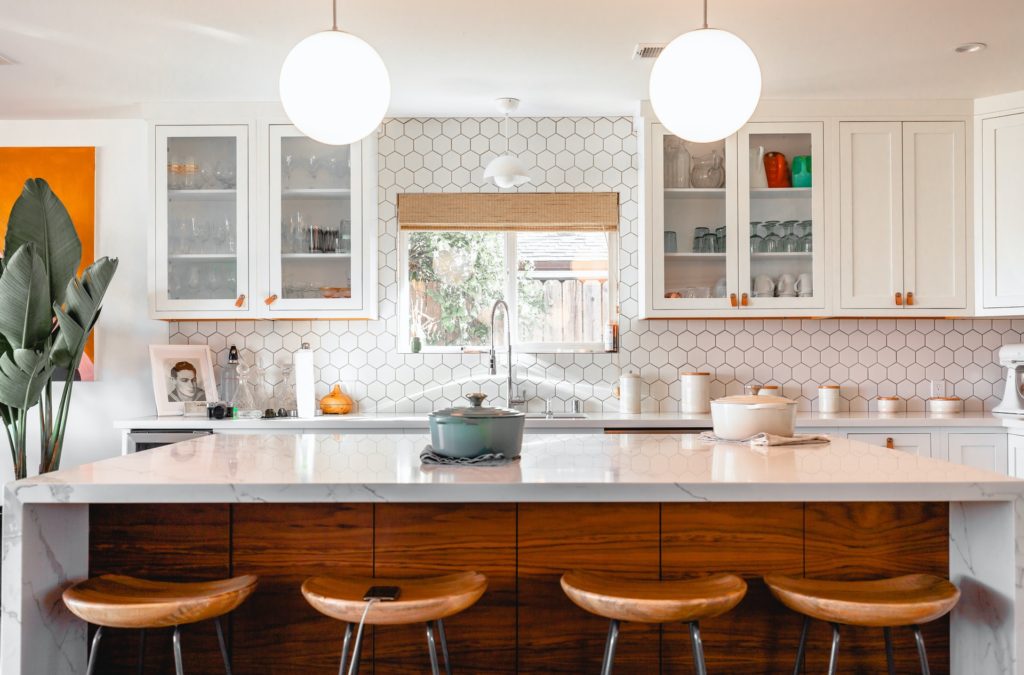
Break The L To Incorporate More Space
Though we’ve been speaking about the L up to now, we love a bit of disruptive energy. So, consider creating more space in your kitchen by deploying a broken L-form kitchen interior, where the L-shaped layout is separated.
This is done by using the long leg of the L to house the sink and range with its cooktop. Across the room and along the wall, a very small piece of the shorter leg may end with the fridge. Are you still following? Good. Along a third wall nearby, the remainder of the shorter leg of the L offers extra counter space. This works by negating the necessity for further floor space dedicated to freestanding fridges and the space-sapping range.
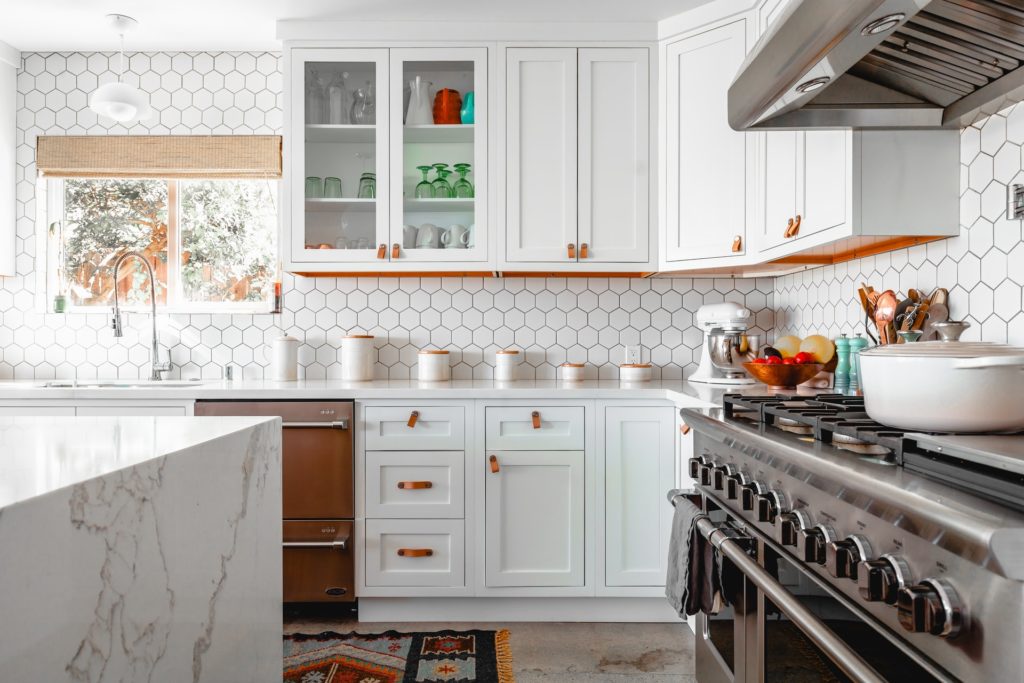
Consider Flow & Functionality
A cluttered kitchen is an impediment to flow and functionality, make no mistake. Indeed, an easy, breezy kitchen workflow is essential to making the whole space more enjoyable to work in. And when the cook or host is enjoying themselves, then the kitchen becomes a very welcoming place to spend time.
As such, you should place great emphasis on the flow of your L-shaped kitchen. Considering countertop space might be less generous here, items should be stored neatly and everything should have a place, leaving the countertop free for prep. In doing so, keeping things clean will be much easier, too.
Finally, in the spirit of a professional kitchen, consider the positioning of everything in terms of economy of movement; is the seasoning directly next to the hob, the obvious place for your chopping board on the other side of that hob, and the bin close to the sink and easily?
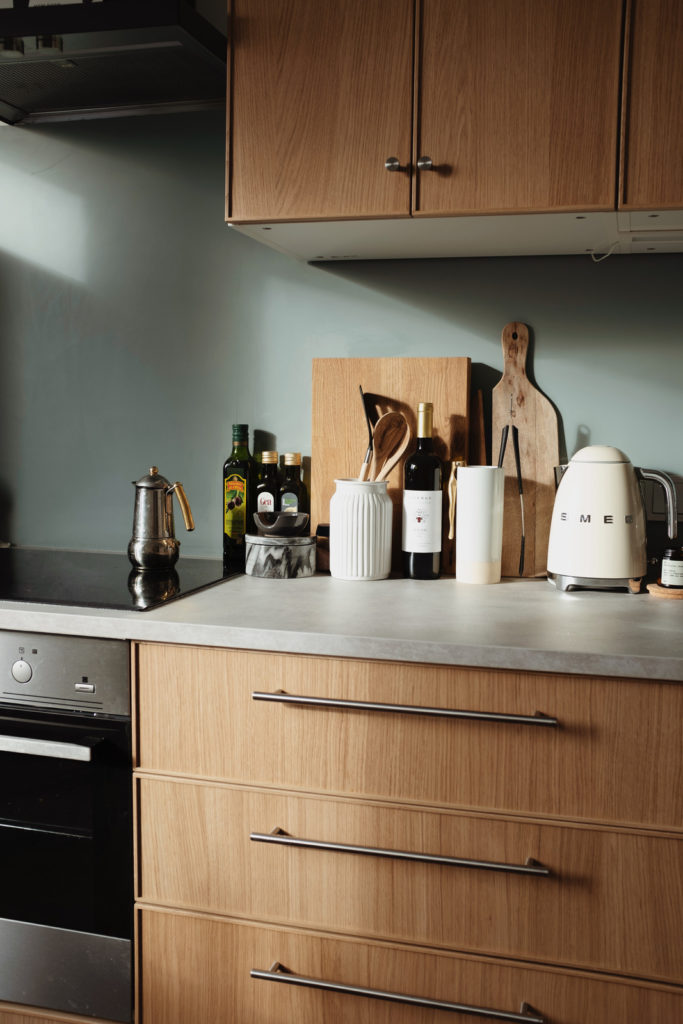
A word of caution; don’t sacrifice all of your kitchen’s personality in the name of decluttering. Some of the most beautiful, soulful kitchens in the world have some travel trinkets and esoteric spices on view, a representation of the owner’s life and the best functional art you could imagine. Channel a little of that energy whilst keeping things streamlined for best results.
The Bottom Line
You needn’t feel hemmed in or bereft of space in an L-shape kitchen. In fact, these layouts represent some of the most flexible design and decor around if approached with a little imagination and endeavour. Good luck!





