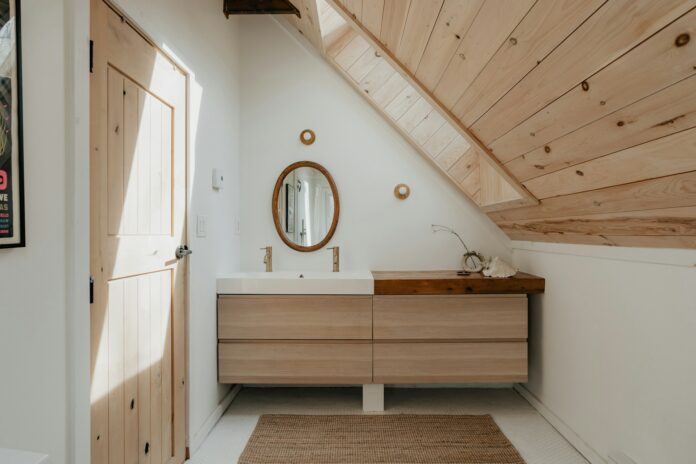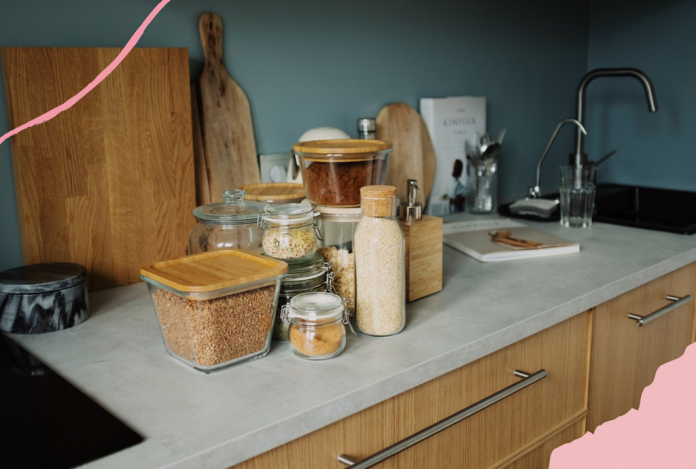The kitchen is often said to be the beating heart of the home, but if that heart is in need of cardiac surgery or a transplant, then you might be wondering where to begin? Though you’ll most likely be subcontracting the demolition, designing and realisation of your kitchen dreams to designers, structural engineers and builders, it still pays to know the process inside out so you can oversee the operation.
If you’re curious about the procedure and looking to get an overview, then you’ve come to the right place; here are 7 key steps in the kitchen renovation process.
DEMOLITION
What goes up, must come down, and before any kitchen renovation project, the previous incarnation needs to be demolished to make some room. Working with a blank slate is often the easiest way to realise your dream renovation most fully, but having everything ripped out and then starting from scratch can be expensive.
In fact, the average cost of a kitchen renovation project in the UK is around £8’000, but you can make back a little money by selling any old cabinets, fixtures and appliances that you’re intending to replace. Alternatively, you can simply give them a new lick of paint and re-use, but more of that later.
Though you can, of course, do this part of the project yourself, doing so comes with significant risks, both to the structural integrity of your property and to the electricity and plumbing. An expert demolition team might be a better option, and in the long run may well actually work out cheaper.
If you do choose to carry out this part yourself, make sure you turn off the water supply and electricity before demolishing. You’ll also need to hire a skip.
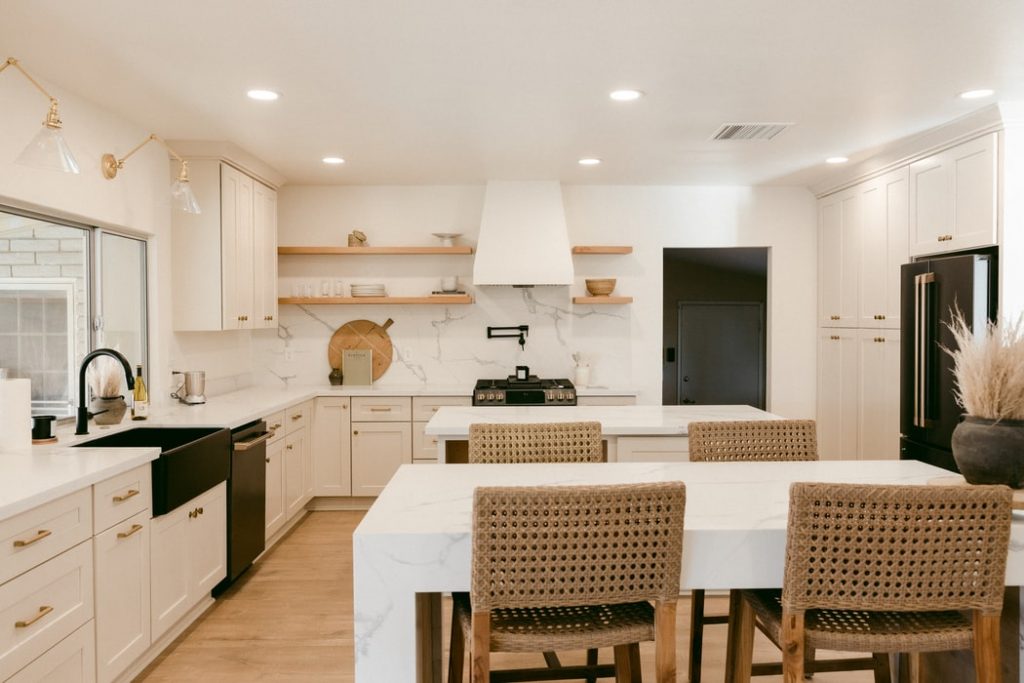
LAYOUT
You cannot just go in and point to a side or corner and say, “this goes here and that goes there” when designing a kitchen. There’s plumbing, wiring and more to be considered, enabling the heart of the home to beat smoothly. Precision planning at this stage should be done by a professional, who will devise measurements, lists and blueprints.
Drawing up a workable, precise blueprint simply shouldn’t be left in the hands of the layperson, and ideally, you’ll employ an architect to do this. That said, according to the Homeowner’s Alliance, hiring an architect can cost up to 20% of the renovation budget.
Though that’s certainly no small change, the likely costs incurred if you fail to take planning law and permission into account, as well as safety issues you might incur through a kitchen renovation sketched on the back of a fag packet, make an architect indispensable to such a project.
As MP Chartered, an acclaimed architect in Essex, tell us, their assistance needn’t stop at the planning stage; they can also provide references for tradespeople and even project manage the whole renovation. You’ll also need to make sure your renovation complies with various regulations regarding plumbing, gas and electricity, as we mentioned earlier, and an architect can also facilitate this.
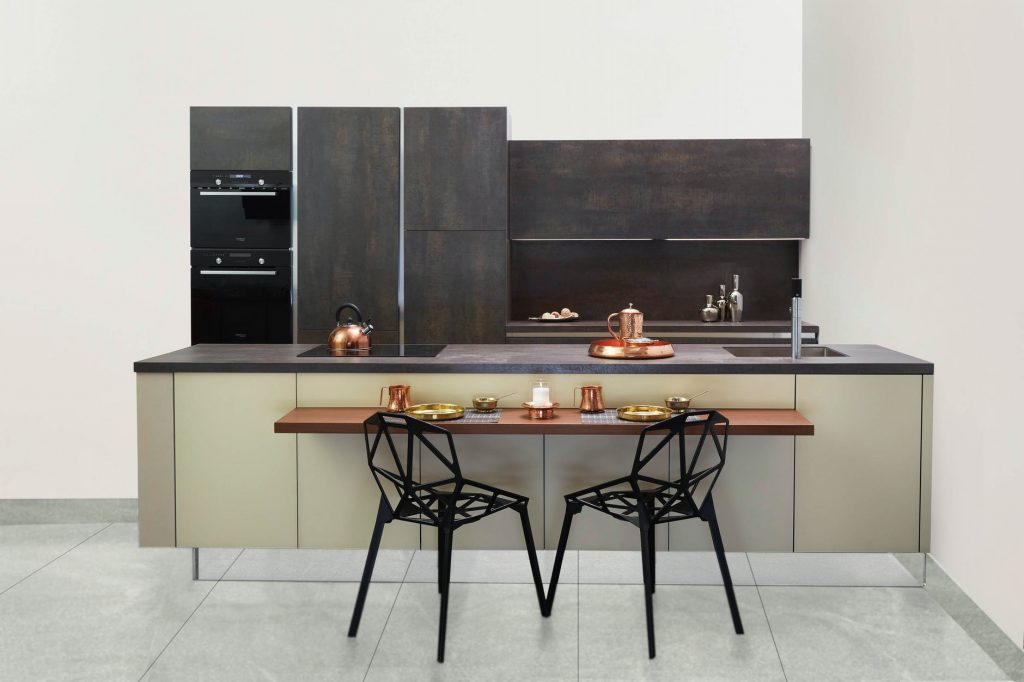
ROUGH IN & PROFESSIONAL INSPECTION
Next up, you’re going to need the help of a carpenter, an electrician and a plumber, to carry out the framing, wiring and plumbing required of your new kitchen. Essentially, this is the laying of the ground work which your kitchen will run on, and it’s commonly referred to as a ‘rough in’.
Here, the wiring and plumbing are left exposed, with finished walls not yet added, in order for it to be visible to inspection, ideally from that architect we previously introduced.
It’s now time to do just that, and get a professional inspection of that rough in work, the overall layout of the room, and safety considerations concerning the electrics in your kitchen. As the electricians at Milestone tell us, this inspection will cover ”important checks [of] things like hazardous wiring, smoke alarms [and] breaker box condition”, as well as ”surge protection”, all of which is essential for the safety of you and your family.
Should you have hired a team or project manager to oversee the renovation, they should cover this in place of an architect.
You’ll also need to ensure you have an Electrical Safety Certificate, which can be obtained for around £100 and takes a day.
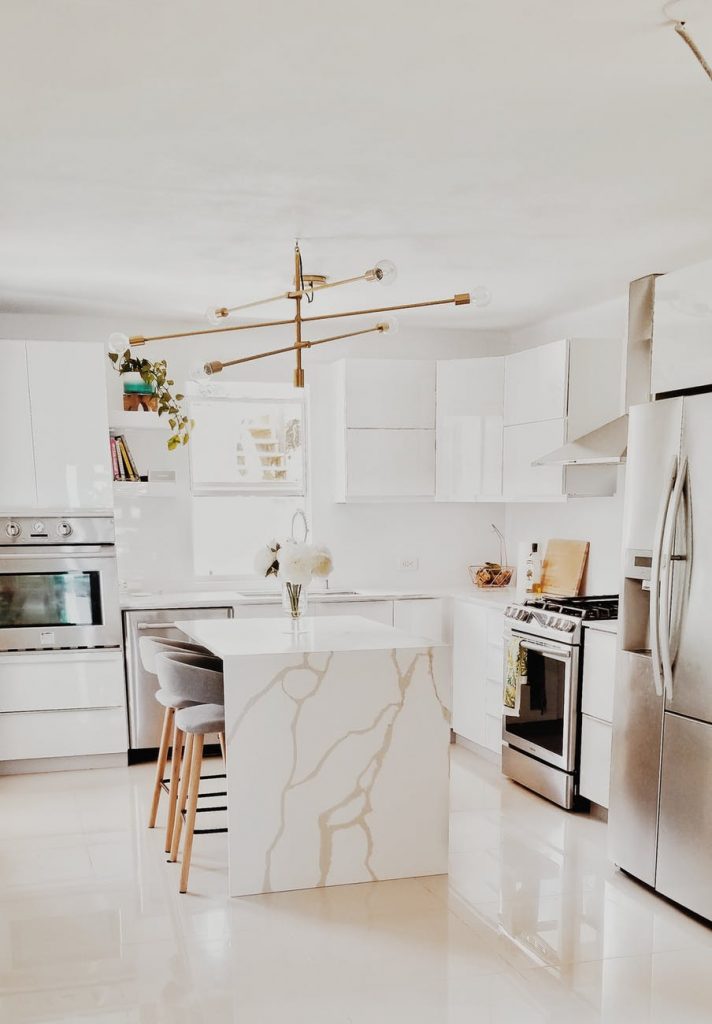
PRIME THE WALLS & ADD FLOORING
With the rough in work approved (fingers crossed!) you can now fill in the walls, above the wiring and plumbing, and add primer to ensure that they’re protected when you move the cabinets and fixtures into place. If you don’t use primer at this stage, inevitable scuffs and marks endured in the carrying of heavy fixtures may be permanent.
It’s only later down the line that you should paint the walls in your colour of choice.
Now is also the time to change the flooring material, should you be intending to do so. Appropriate flooring can make or break your kitchen renovation (quite literally!), so it’s vital you ensure that it matches the overall design of the space. An interior designer could help here in synergising the aesthetics of the room.
CABINETS AND FIXTURES
This is where dreams start getting realised; the installation of cabinets and fixtures. For the benefit of the doubt, a fixture refers to elements of the kitchen which are secured, rather than movable, such as the sink, oven and even a kitchen island. As such, this is your one chance to position them perfectly.
Your project will take shape once you have cabinets and fixtures installed, and this is perhaps one of the more enjoyable parts of the process. Once installed, you can build around them and finesse the room.
The good news is that you don’t have to get brand new cabinets, especially if you’re on a budget. With a great primer, you can have your old cabinets looking fresh and brand new, but without the costly commitments of investing in new items.
APPLIANCES & LIGHTING
After installing the cabinets and fixtures, the white goods and appliances – such as the microwave, fridge, freezer and more – can be introduced. With your kitchen renovation project now taking shape, you might even be able to cook yourself dinner tonight!
Now’s the time to consider your kitchen’s lighting, too. A well-designed kitchen is pointless if not effectively lit; becoming a place avoided rather one to luxuriate in. This means it’s essential in the planning stage to consider lighting, both natural and electric, to ensure that all your renovation efforts aren’t shrouded in shadow.
Within your kitchen renovation plans, make sure you’ve taken into account whether new additions and shifts in the layout will block the flow of natural light. And if you’re going all out, consider knocking through a wall to create an additional window or set of sliding doors.
In terms of the electric lights, experts on kitchen design usually suggest having three different types of lighting installed in the kitchen. These are accent, overhead, and spotlighting. Accent lighting focuses on specific features of your kitchen. Overhead lighting is to illuminate the whole kitchen area while spotlighting is set up on spaces where most of the kitchen works are done. You’ll want to install bulbs with longevity, so go for lighting fixtures which take LED bulbs, ideally.
SNAGGING SURVEY
Once everything’s done, a ‘snagging survey’ is required to confirm that everything has gone to plan and isn’t in violation of any legislation. This should be carried out by a professional surveyor who is accredited by Royal Institution of Chartered Surveyors (Rics) or the Residential Property Surveyors Association (RPSA). Generally speaking, this should cost between £300 and £600.




