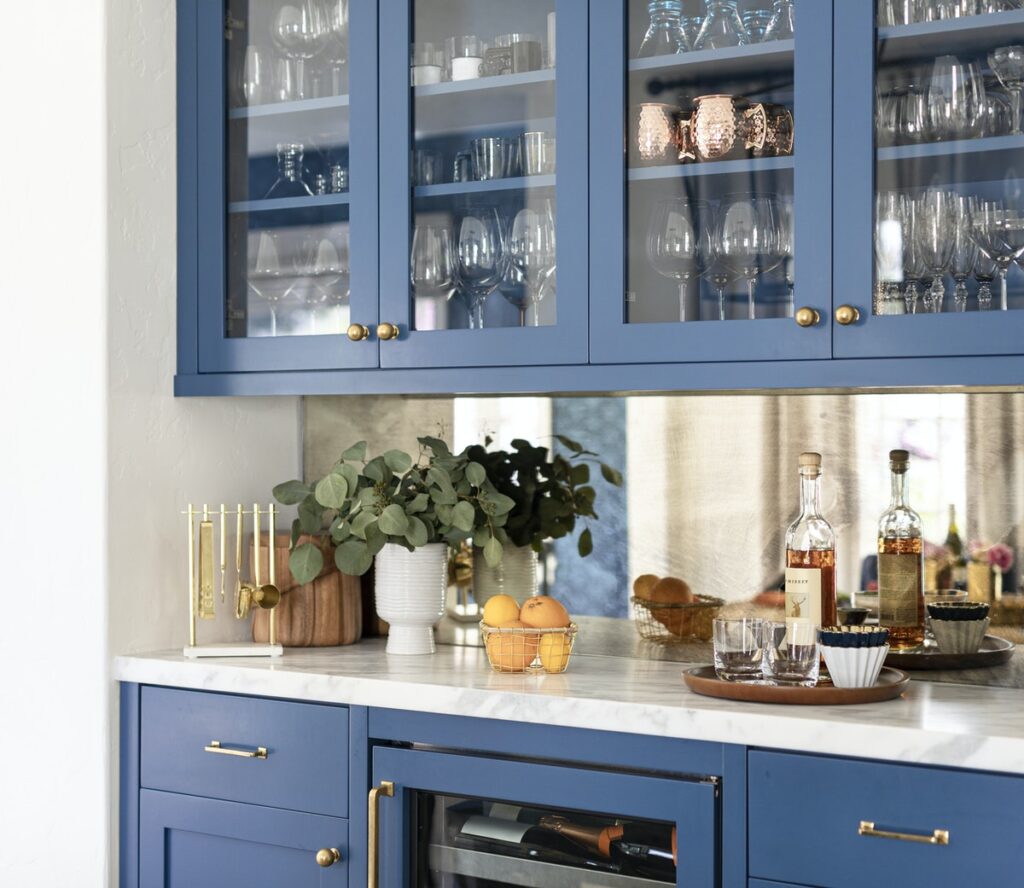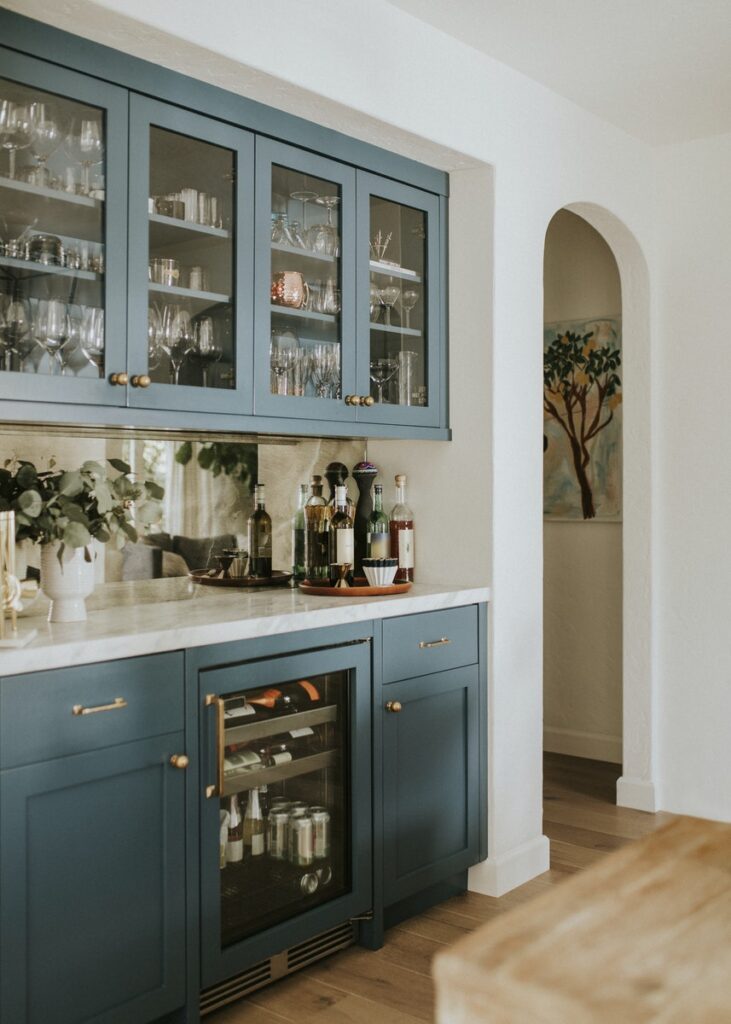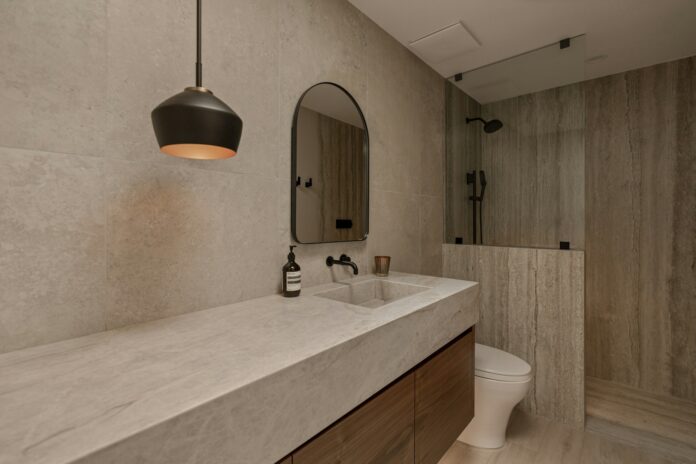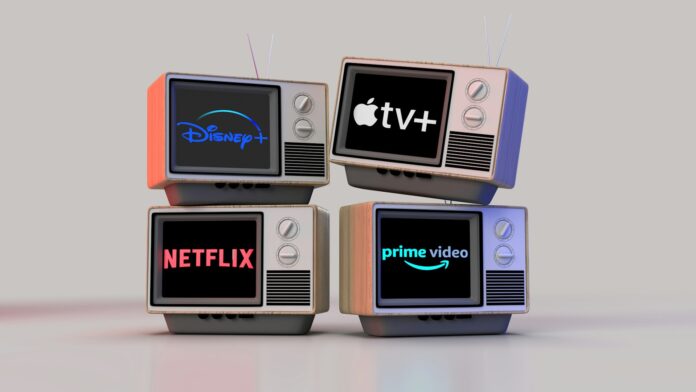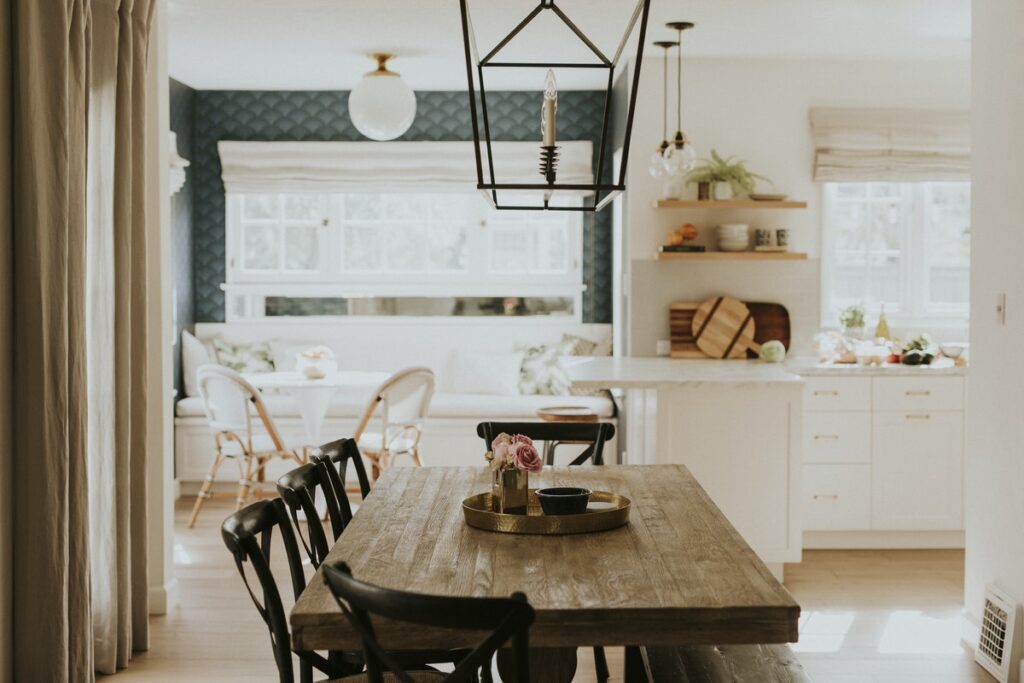
‘Bespoke’ is a concept often invoked by interior designers to suggest class and sophistication, but what does it truly mean? Well, essentially, it suggests ‘made to order’ and commissioned to a particular spec. But implicitly, so much more is denoted by the phrase than that.
Indeed, bespoke is suggestive of a certain ideal, an aesthetic and reflection of one’s unique individuality. When having a room in your house designed specifically to your needs, you’re in control, and can end up with something genuinely ‘one of a kind’.
Which brings us to the kitchen. With such freedom of choice comes great responsibility, particularly where the beating heart of the house is concerned, and suddenly the term ‘bespoke’ carries great weight. If you’re to design your kitchen right, there are a few essential things you need to bear in mind. These are those; our 6 tips for creating your IDEAL bespoke kitchen.
HOW YOU’LL USE YOUR KITCHEN
The whole idea of a bespoke kitchen is to design it to your wants and needs. So ask yourself both, what do you need and what do you want? How will you use your kitchen space?
Some prefer their kitchen as an entertainment space. If so, a large kitchen table or a kitchen island with bar stools that you can pull up, or indeed a bar itself, is a must. Others, favour a more functional room for the entire family; in these instances, a workstation where the kids can do their homework is essential. Or perhaps the image that you conjure up of your ideal kitchen involves a breakfast nook complete with comfy chairs or a window seat, where you can enjoy a morning cup of coffee in peace.
Creating a simple list of your desires, functional or frivolous, is your first step on the journey to designing your dream kitchen.
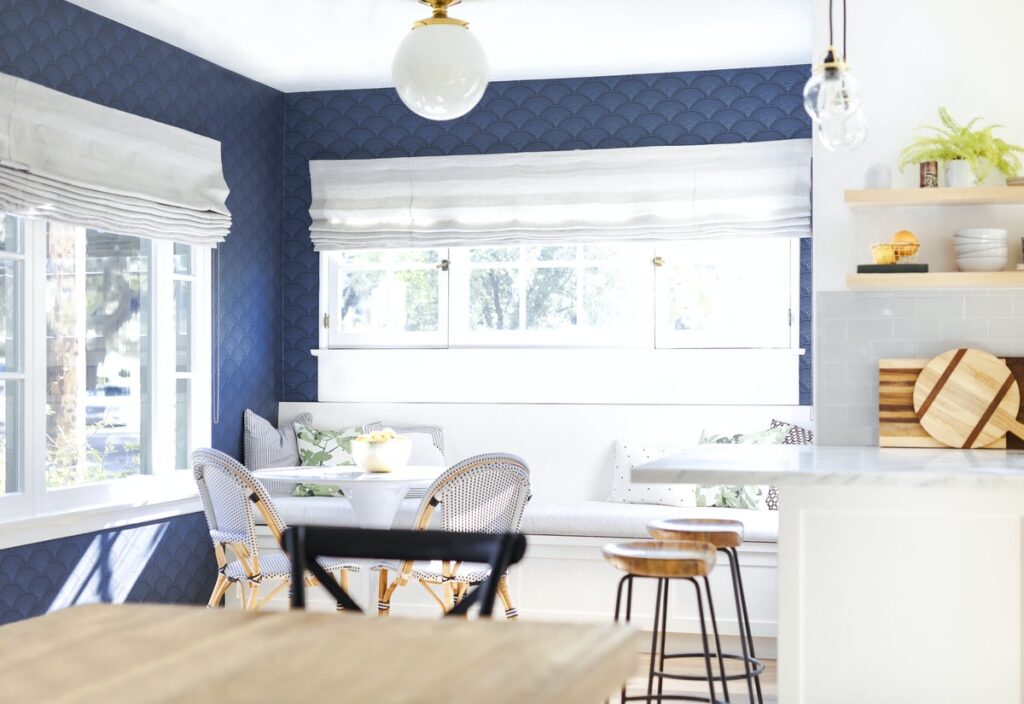
FUN, FUNCTIONALITY OR BOTH
With the design of your kitchen held decisively in your own hands, one of the first decision you need to make regarding the space is what white goods and appliances you’ll prioritise, and how these will contribute to the overall aesthetic and functionality of your room.
Should you value stovetop cooking above all else, then a gas range is essential, enabling you to increase and decrease temperature with so much more responsiveness than an induction or electric stove top. If minimalism and heat reduction is your thing, an induction stovetop is king; do be aware that you’ll need specialist pans for this, however.
Elsewhere, if you love to roast low and slow, and are keen on channelling that country house kitchen chic, then you might want to base your kitchen around an aga, which can act as a central focal point and main source of heat, too.
You’ll also need to ask yourself if you need a microwave, kitchen aid, food processor and breadmaker, amongst other items, not only for functionality’s sake, but also for how they look in the room. Brightly coloured appliances can bring a certain swagger and style, but do you have the space?
Moreover, when it comes to form and functionality, be strict with yourself when choosing materials for your kitchen countertops and floors. You may fall in love with the look of a certain material, however it may need more care and maintenance or be more prone to damage than other materials.
Striking that right balance between fun and functionality, between aesthetic and applied, is the key to starting off your bespoke kitchen design on the right track.
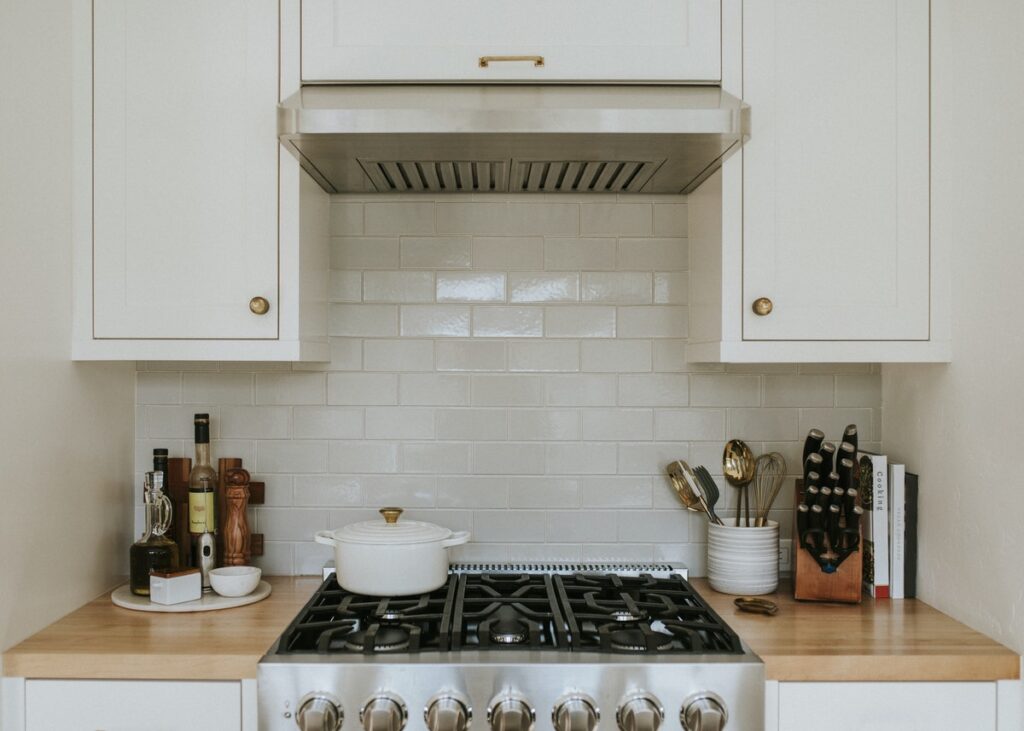
THINK CAREFULLY ABOUT WORKFLOW
If you’re a keen cook (or even a keen conversationalist, in fact) your kitchen needs to move to your rhythm, enabling you to prepare meals and host guests effortlessly. This is the beauty of a bespoke kitchen where you’re calling the shots; you can precisely determine the geography of the space to best suit the way you work.
A clean, concise kitchen layout can make cooking a doddle. So, consider how you like to operate when you’re cooking dinner; do you prefer the fridge close to the stovetop for easy access, or are you more comfortable with some distance between the two for hygiene’s sake? Would you like a large, open countertop area dedicated to food prep, expansive enough to hold a chopping board, box of ingredients and more? And don’t you think that prep space would be most ergonomically efficient if it’s both next to the sink and a pull out bin?
Are you sick of these rhetorical questions yet? What we’re trying to say is that you need to think really carefully about the specific way you move around your kitchen to optimise workflow and the enjoyability of cooking within it.
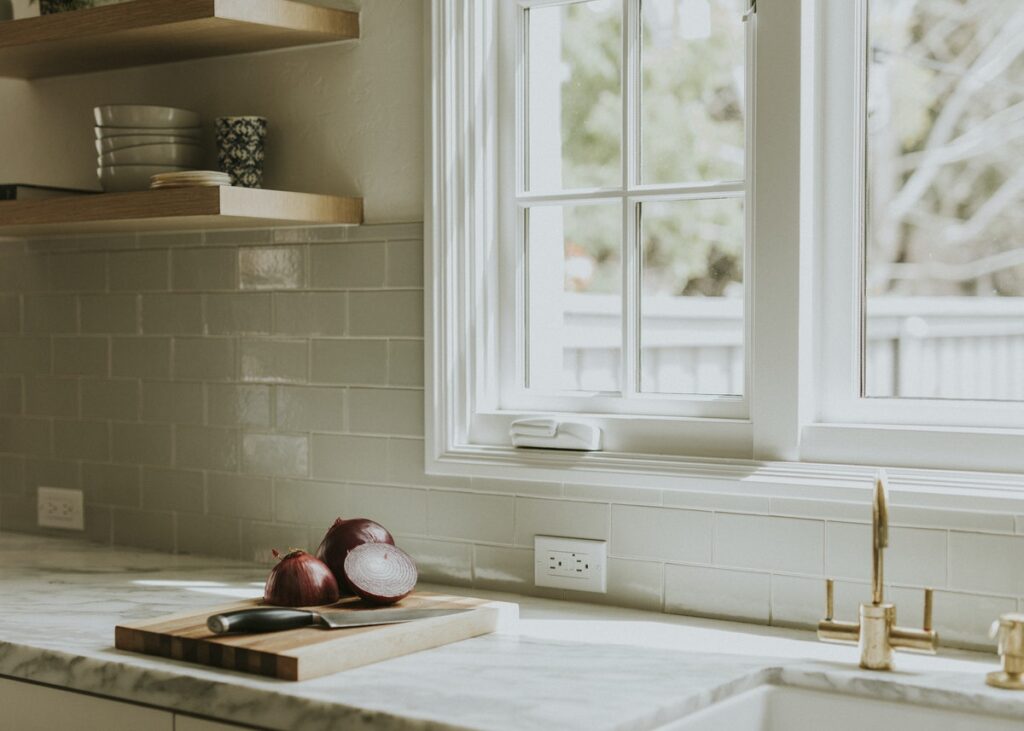
DON’T DWELL, DELEGATE
There’s a danger when you’re doing things ‘bespoke’ that you take too much of the burden on your own shoulders, misinterpreting ‘design it yourself’ as ‘do it all yourself’. Just because you’re dictating the terms of your kitchen layout, design and aesthetic, and are aiming for a uniquely personal finish, doesn’t mean that you actually need to get the measuring tape out, draw up the blueprints and drill all the holes yourself.
In fact, bespoke kitchens are often best accomplished when the homeowner has a looser vision which they then take to a professional kitchen design company who can help realise the dream in the most cost effective, time efficient way possible. Don’t be afraid to delegate and defer responsibility to the experts.
‘SPOKE FROM THE HEART
That said, you do want to imbue some of your personality into the kitchen – that’s the whole reason you’ve chosen a bespoke kitchen design, right? Do make sure, then, that you communicate your vision of the kitchen with clarity and precision to the company who are realising your dream; they are not mind readers, after all, and can only work with the inspiration you personally bestow on the project.
You can provide clarity and clarification, equally, via mood boards, photos of similarly appointed kitchens, even sketches if you have a skilled hand. More usefully, a quality kitchen design company will have software on-site which you can collaborate on together to sketch out ideas.
Interestingly, there are several new kitchen design software apps aimed specifically at the amateur (that’s you!) to articulate their visions for a bespoke kitchen prior to showing them to any builders, architects or interior designers who are working on the project. Some of the best available, free of charge, include Homestyler, Backsplash, Home Hardware and IKEA 3D Kitchen Planner.
LEAVE ROOM FOR LATER PERSONALISATION
The temptation will be strong to fill every nook and cranny, every shelf, and every countertop of your kitchen with personality as soon as you can. It’s only natural when undertaking a renovation project as huge as a whole new kitchen to want it completed and running on a full tank the moment the builders clock off.
But to do so would be to rush the most fun part; that is, the furnishing of your kitchen with cookbooks, beautiful pots and pans or souvenirs from your travels and fascinating cultural and culinary trinkets. Don’t feel pressured by your own haste to kit out your kitchen in a rushed way. Instead, leave a little room for further personalisation later down the line.
THE BOTTOM LINE
A bespoke kitchen is a blessing, a true chance to have every element in its right place and your aesthetic vision for the heart of the home realised. That’s not to say there’s a danger of it being a curse, though; there’s a risk here that you can take on too much responsibility yourself or try to over personalise in the name of DIY.
By following the above tips, you can achieve a bespoke kitchen design which both works for you and your bank balance. Good luck and when should we expect an invite to dinner?

